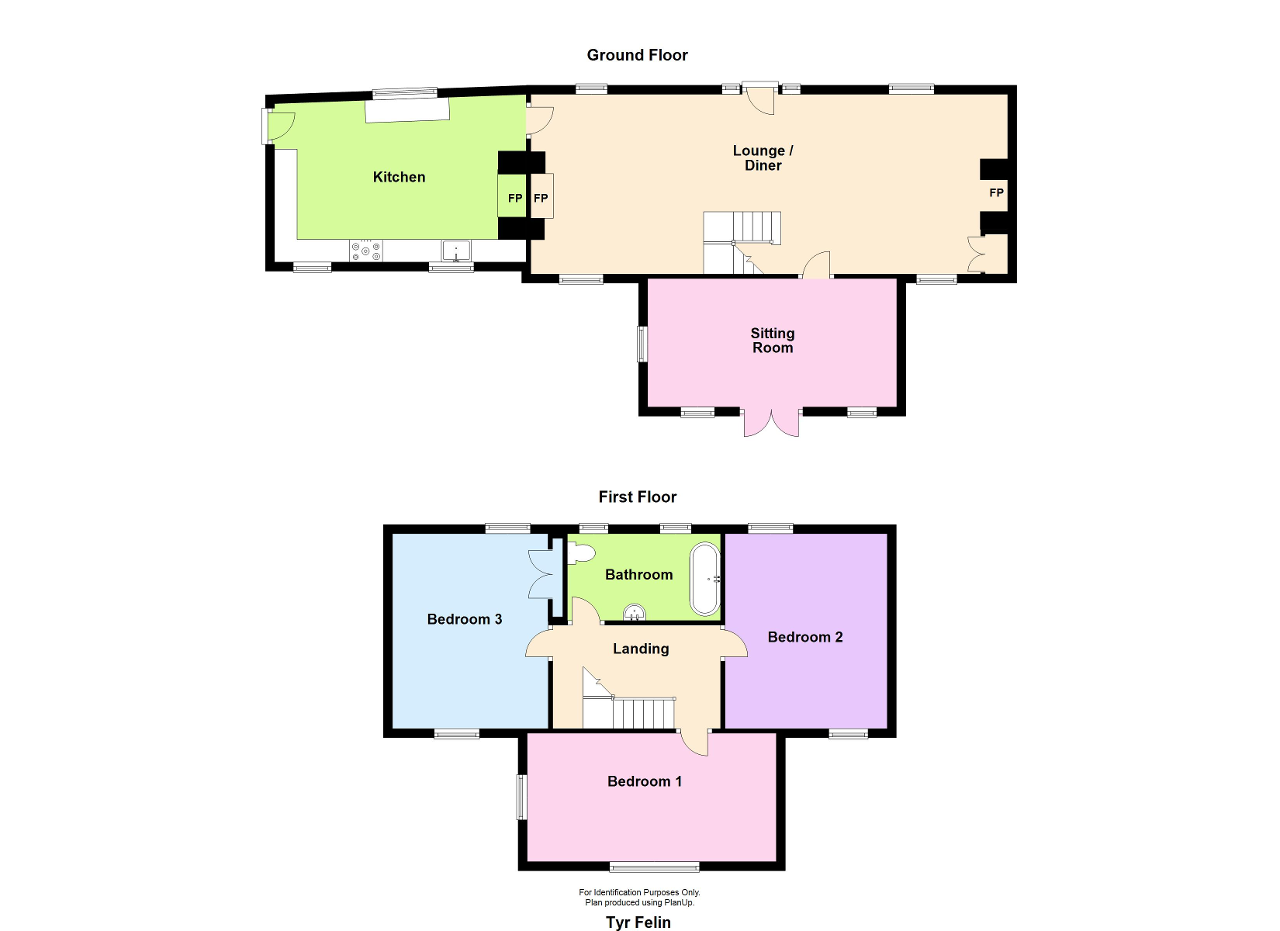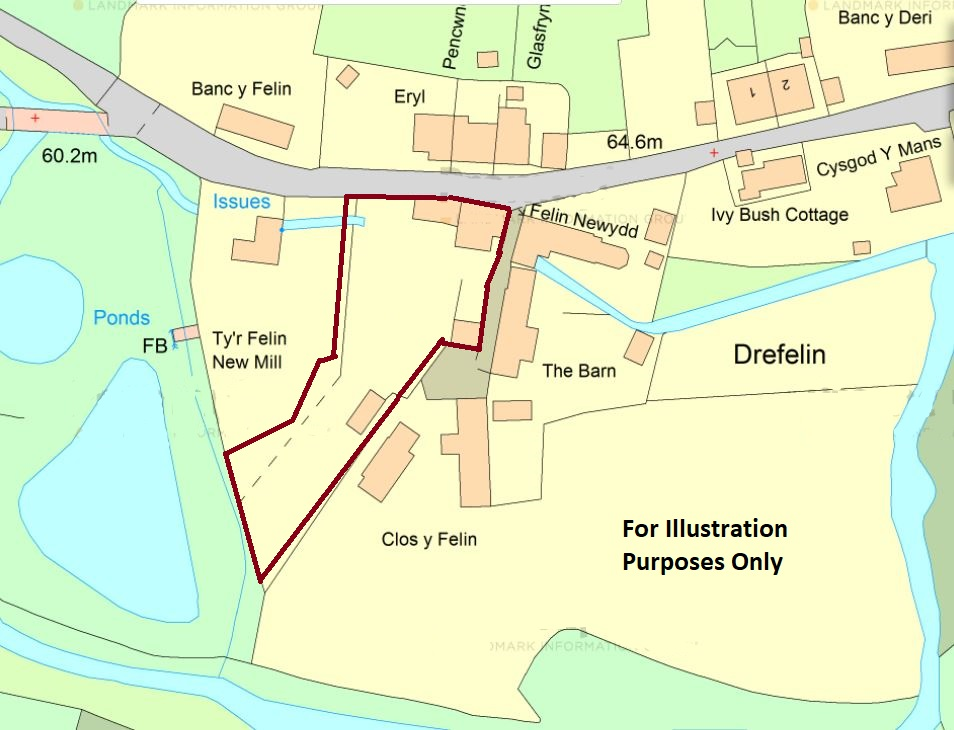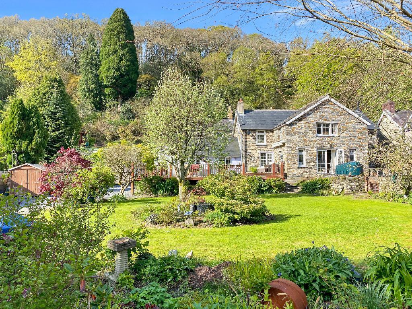
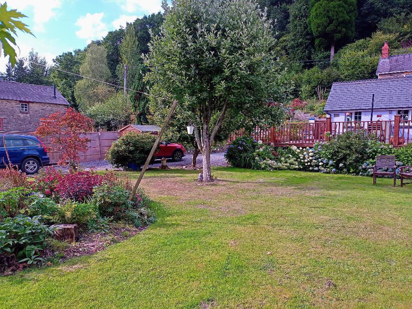
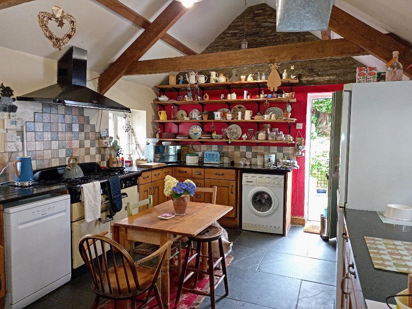
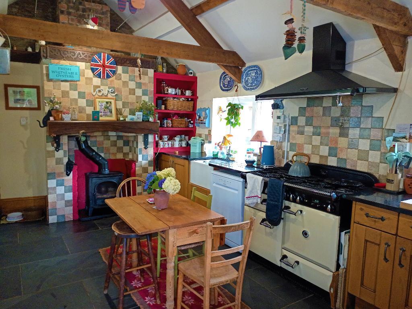
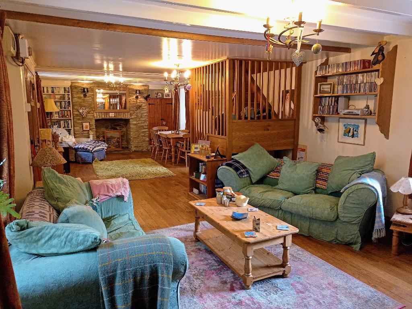
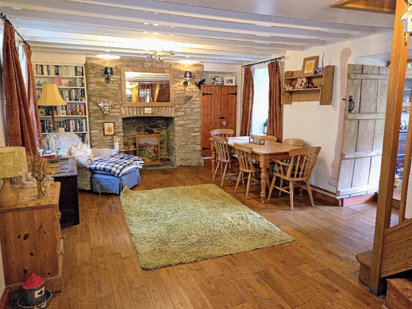
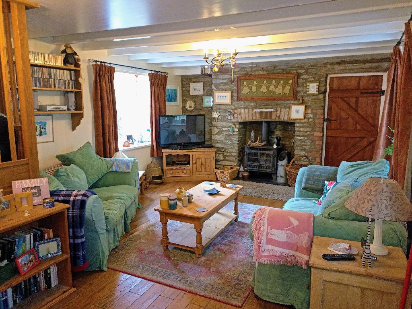
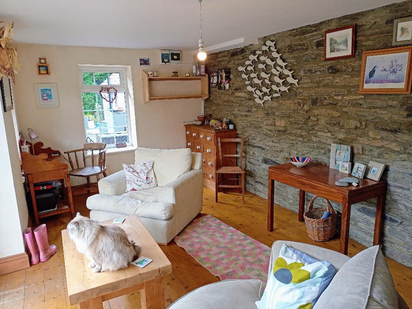
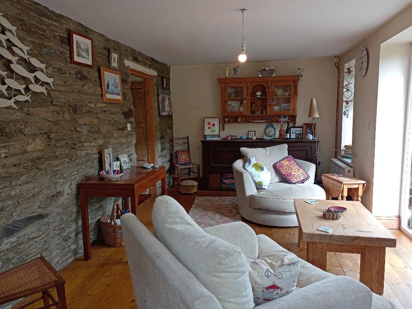
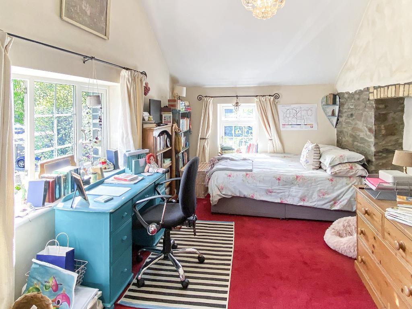
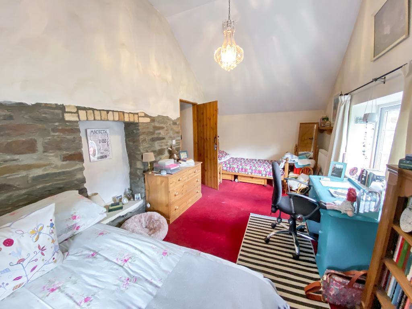
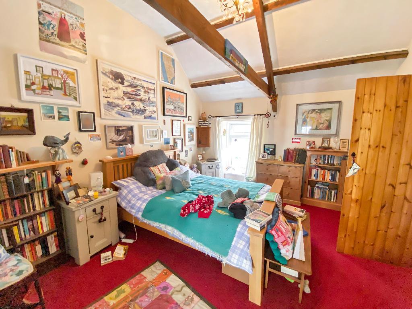
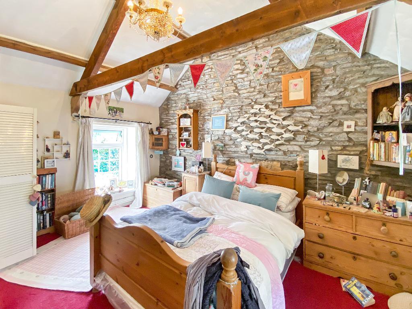
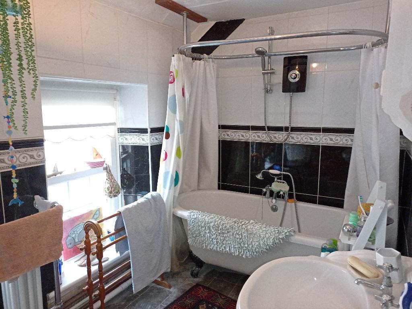
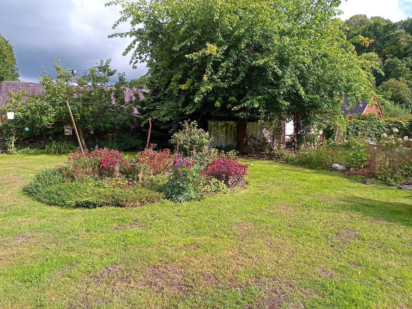
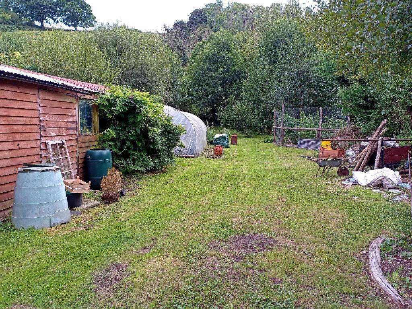
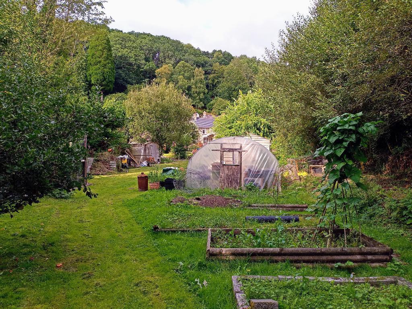
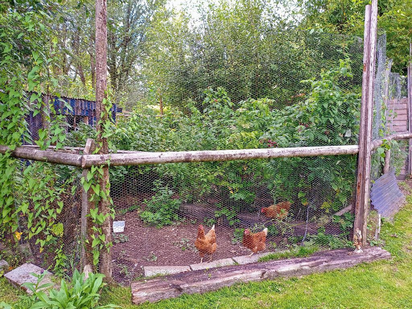
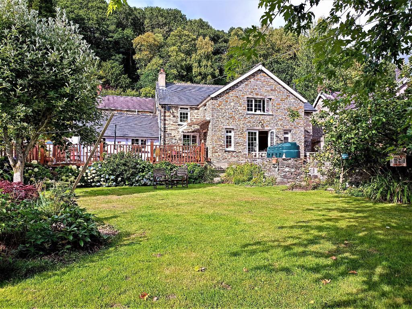
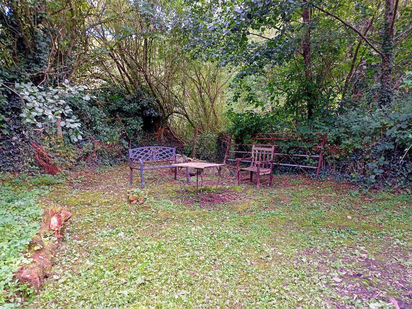
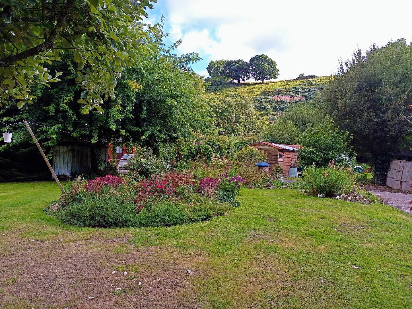
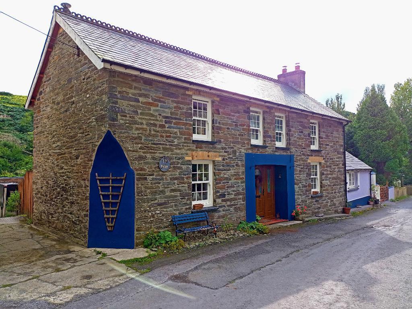
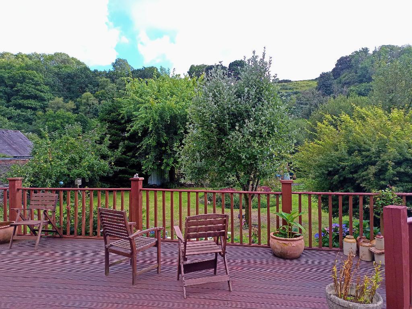
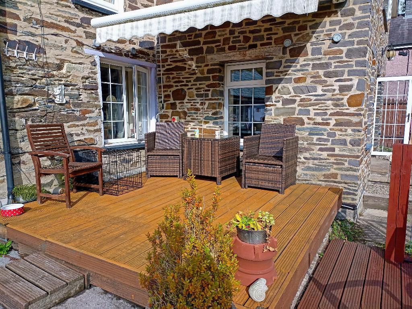
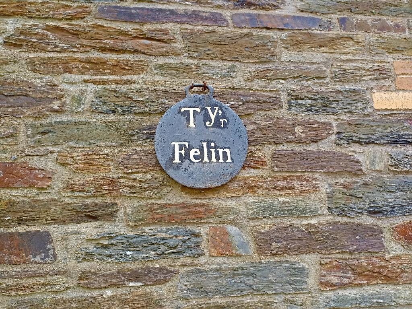
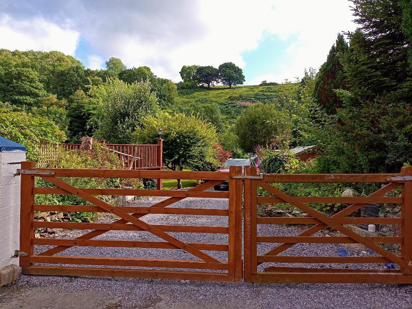
We are pleased to present to market this superb 3 bed detached stone house with heaps of character and set in around a third of an acre of gardens. Situated in the popular, rural hamlet of Drefelin yet walking distance to the shop / post office / bus route in Drefach Felindre and just 10 minute drive to the larger market town of Newcastle Emlyn. The Cardigan Bay coast is also about a 30 minute drive from the property. Accommodation briefly comprising; large lounge/diner, sitting room, kitchen and upstairs three good size double bedrooms and a family bathroom. Externally, there is a large garden which includes a decked seating area, good size driveway allowing for plenty of parking, mature shrubs and flower beds, polytunnel, chicken run and fruit trees. A lovely family home in a thriving rural community.
Entrance via UPVC double-glazed door into:
12' 11'' x 34' 7'' (3.96m x 10.55m) A superb character, large room with two exposed stone walls, staircase to first floor, 2 radiators, exposed beams, 2 UPVC double-glazed windows to the rear and 2 UPVC double-glazed sash windows to the front, wood-burning stove, leading into kitchen.
9' 2'' x 18' 0'' (2.8m x 5.49m) With UPVC double-glazed French doors out to rear gardens, wooden flooring, exposed stone walling, 3 UPVC double-glazed windows to the side and rear, radiator.
11' 10'' x 18' 2'' (3.61m x 5.54m) A character kitchen with vaulted "A" frame exposed trusses, a good range of wall and base units, Belfast sink, "Rangemaster" 6-burner gas cooking range, tiled splash back, space and plumbing for washing machine, door out to side, 3 UPVC double-glazed windows to the front and rear, space and plumbing for dishwasher, wood-burning stove set in feature fire surround.
Accessed via staircase in the lounge and giving access to:
With doors off to:
9' 4'' x 17' 6'' (2.86m x 5.35m) With double-glazed window to rear overlooking the rear gardens, UPVC double-glazed window to side, radiator, exposed stone walling, vaulted ceiling.
14' 3'' x 11' 10'' (4.35m x 3.63m) With vaulted ceiling, radiator, UPVC double-glazed window to the rear and UPVC double-glazed sash window to the front, exposed "A" frame truss. Access to loft space via ladder which is boarded and has lighting, ideal for storage.
With two double-glazed frosted sash windows to the front, low level flush WC, pedestal wash hand basin, towel radiator, feature stand-alone bath with shower over with rail & curtain, fully tiled walls and flooring.
13' 11'' x 11' 4'' (4.25m x 3.47m) With exposed stone walling, UPVC double-glazed sash window to the front and UPVC double-glazed window to rear, vaulted ceiling, radiator, 2 built-in wardrobes, exposed "A" frame.
To the side of the property there is a gated driveway entrance providing plenty of off street parking space.
To the rear of the house there are extensive mature gardens of around a third of an acre all in, predominantly laid to lawn which is edged by flower borders together with a large decked area. At the furthest point from the house there is a ploytunnel, vegetable growing area and fruit trees, chicken run, shed and seating area. There is also a concrete yard with a small stone building which could house 2 pigs.
There is also an area with connections for a hot tub.
PLEASE NOTE : We are advised that a historic right of way runs through a part of the rear gardens (currently blocked off).
Viewings: Strictly by appointment via the agents, Houses For Sale in Wales or our sister company The Smallholding Centre.
Tenure: Freehold
Services: Mains electricity, mains water, mains drainage, oil-fired central heating.
Council Tax: Band E, Carmarthenshire County Council
From Newcastle Emlyn, take the A484 towards Carmarthen. In the village of Pentrecagal, turn right after the garage towards Drefach Felindre. Go through the village, over the narrow bridge and take the left-turn for Drefelin. Stay on this road over the narrow stone bridge, pass the mill on the right and and Ty'r Felin is the next property on the right.
What3words: ///strikers.pony.herbs
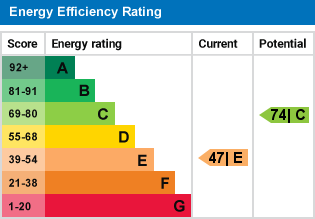
For further information on this property please call 01239 621303 or e-mail [email protected]
