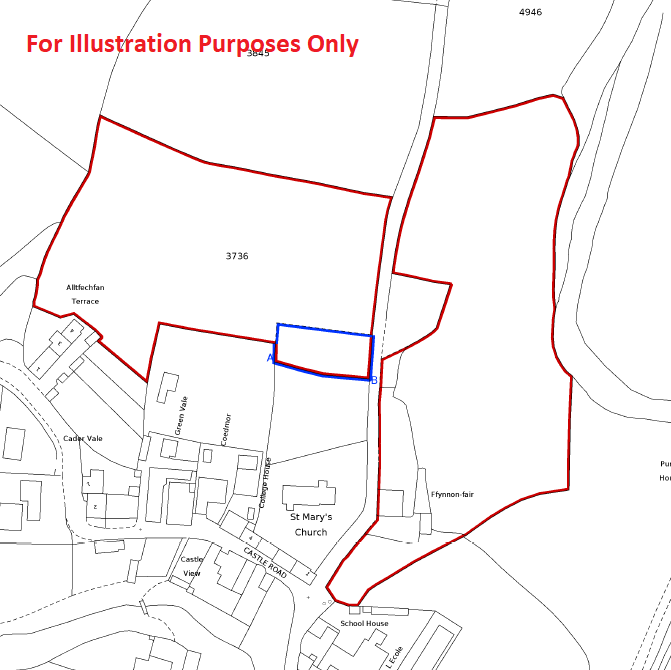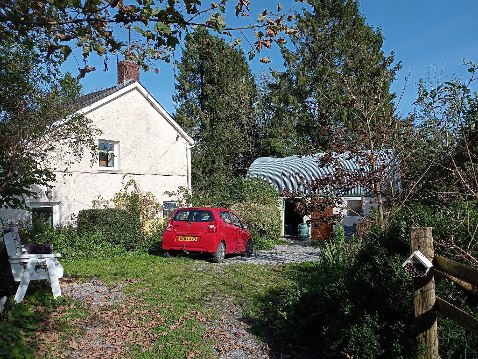
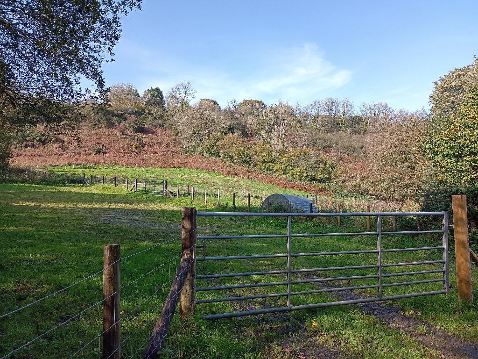
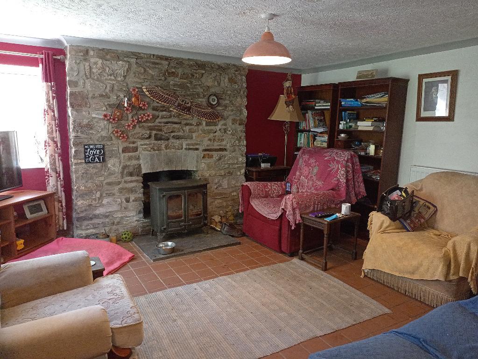
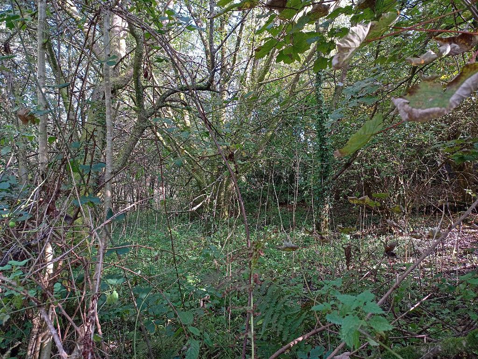
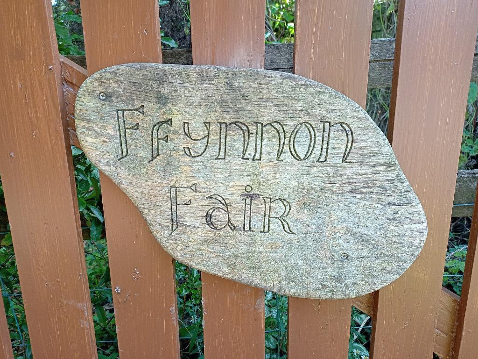
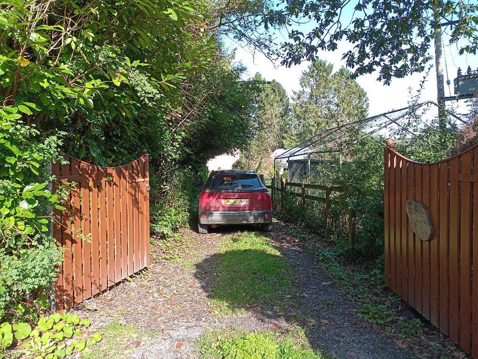
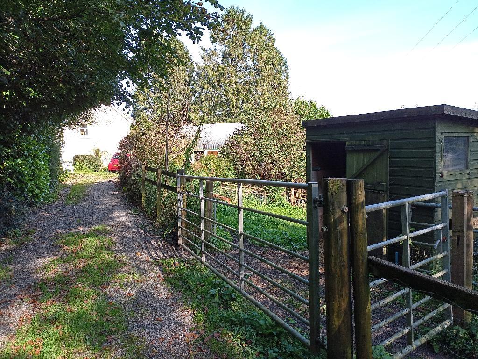
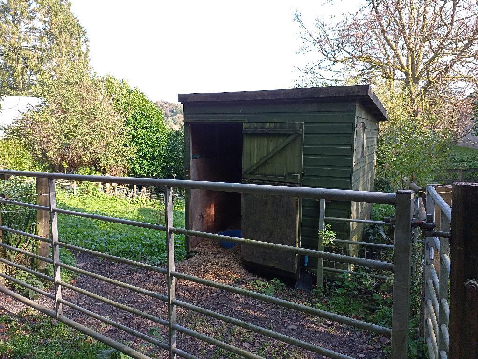
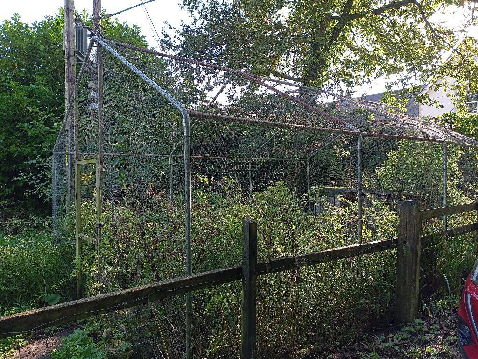
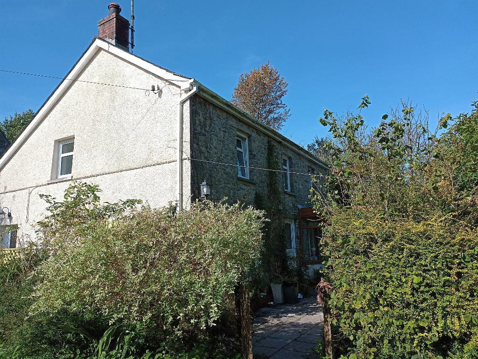
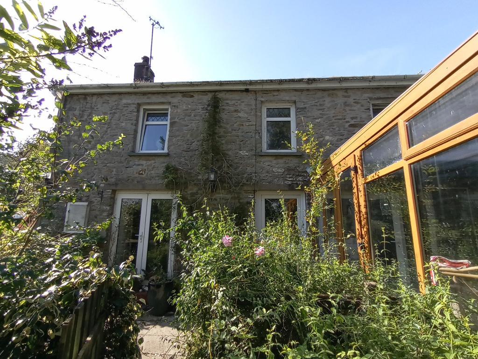
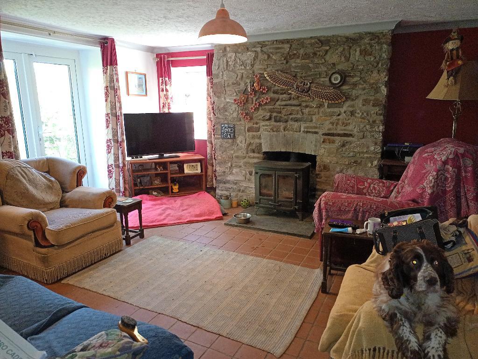
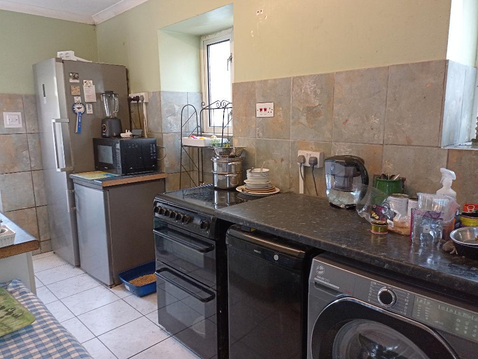
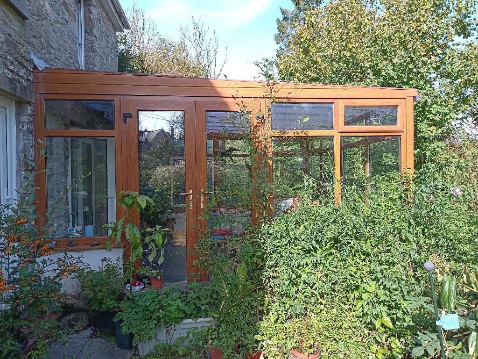
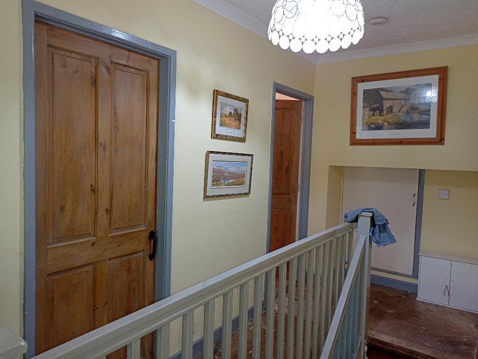
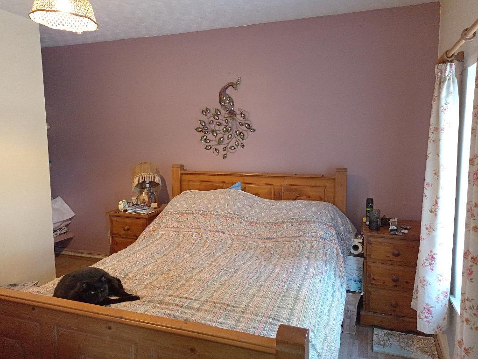
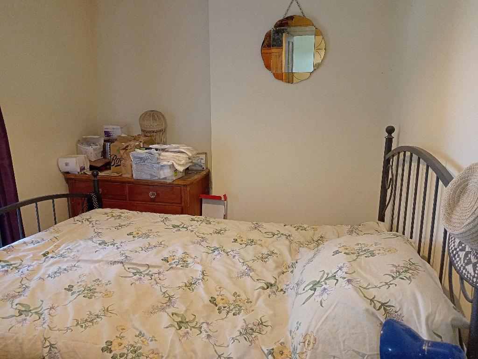
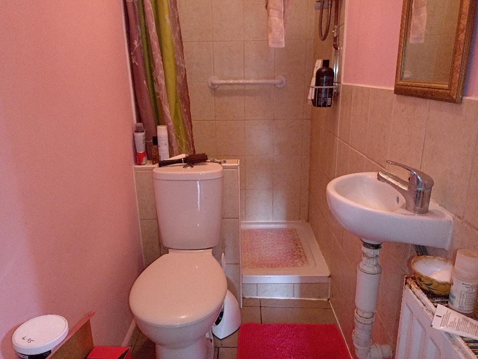
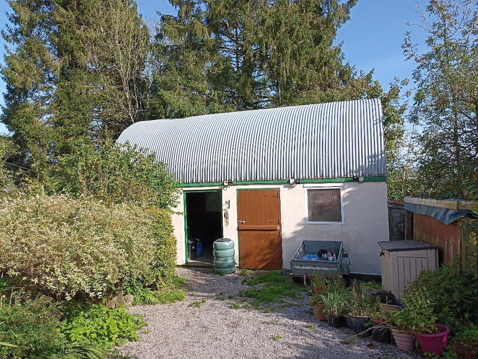
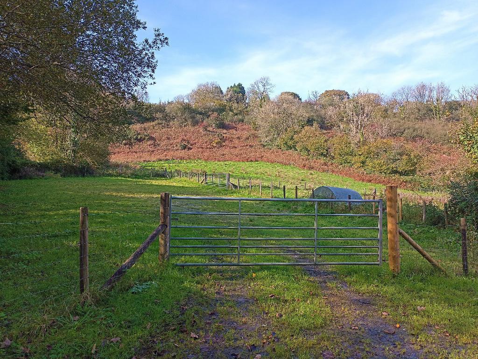
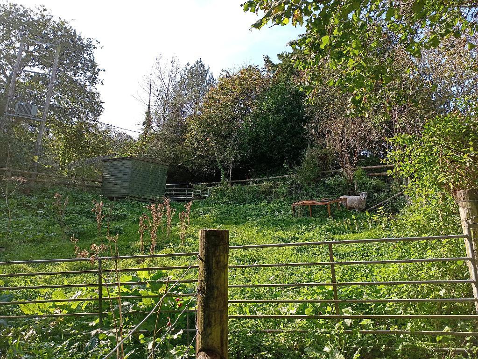
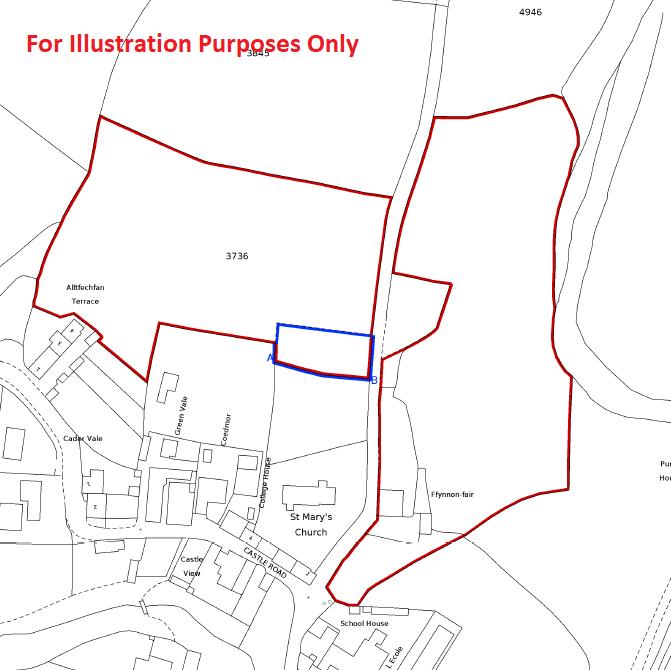
A character 3 bed detached stone house with just under 5 ACRES OF LAND in a tucked away location on the edge of Pencader village and within walking distance of the facilities that Pencader has to offer. The house could use a refresh now and has a lounge with pretty stone fireplace, a kitchen, sitting room leading through to the conservatory, downstairs bathroom (needing finishing after a small leak), on the first floor there are 3 bedrooms and a small second shower room. Outside there is driveway access to the house with parking, a detached workshop,a small paddock near the house (for the pet sheep) with (as can be seen from the Land Plan) two blocks of land, one located a few yards down the lane which is mainly to pasture which is mostly flat to gently sloping except at the top and split into three main enclosures and the other which is largely wooded and steep in places that borders the river in the valley bottom but also having flatter areas.
To conclude, with some upgrading the new owner would have a lovely character house benefiting from just under 5 acres of land located in a tucked away, non isolated position on the edge of Pencader village which has a main bus route into Carmarthen town.
With UPVC double glazed door into:
14' 4'' x 17' 1'' (4.37m x 5.22m)
into recess
With wood-burning stove set in stone fireplace, UPVC double-glazed doors out to front patio area, radiator, UPVC double glazed window to side, stairs to first floor, door into:
6' 4'' x 15' 10'' (1.95m x 4.85m) With a range of wall and base units, door out to side, stainless steel sink/drainer unit, 2 UPVC double glazed windows to rear, tiled flooring, space and plumbing for washing machine, free standing electric cooker.
With door off to:
10' 0'' x 10' 9'' (3.05m x 3.3m) With exposed stone walling, radiator, tiled flooring with double doors leading into:
With tiled flooring and glazing on 3 sides.
This room needs finishing off as our clients had a leak (which has now been fixed). There is a panelled bath, low level flush WC, pedestal wash hand basin, radiator, UPVC double glazed window to rear, built in cupboards, part tiled walls.
Accessed via staircase in the lounge leading to:
With loft access, window to front.
With low level flush WC, wash hand basin, walk-in shower, part tiled walls, radiator.
10' 1'' x 10' 8'' (3.09m x 3.26m) With UPVC double glazed window to front, radiator.
8' 2'' x 10' 4'' (2.5m x 3.17m) With UPVC double glazed window to front, radiator.
5' 10'' x 11' 0'' (1.8m x 3.37m) With UPVC double glazed window to side, radiator.
A very useful building on two floors ideal for stock keeping or as a workshop with staircase to upper level, power and lighting fitted, two entrance doors with corrugated iron roof.
Outside there is driveway access to the house with parking, a detached workshop,a small paddock near the house (for the pet sheep) with (as can be seen from the Land Plan) two blocks of land, one located a few yards down the lane which is mainly to pasture which is mostly flat to gently sloping except at the top and split into three main enclosures and the other which is largely wooded and steep in places that borders the river in the valley bottom but also having flatter areas.
Viewings: Strictly by appointment with the agents, The Smallholding Centre or our sister company, The Houses For Sale in Wales.
Tenure: Freehold
Services: Mains electricity, mains water, mains drainage, LPG central heating.
Council Tax: Band E, Carmarthenshire County Council
From Llanfihangel-ar-arth take the B4459 towards Pencader. Proceed through the village of Pencader, passing the primary school on your left, then take the next right hand turn into Castle Road. Proceed past Hen Chapel and over a bridge. Continue around a right hand bend and the entrance to Ffynnonfair is the gated entrance in front of you between the church and the Old School B&B to your right, denoted by our for sale board.
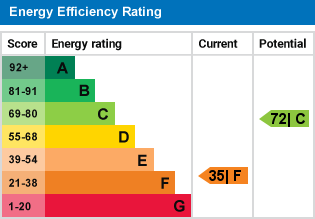
For further information on this property please call 01239 621303 or e-mail [email protected]
