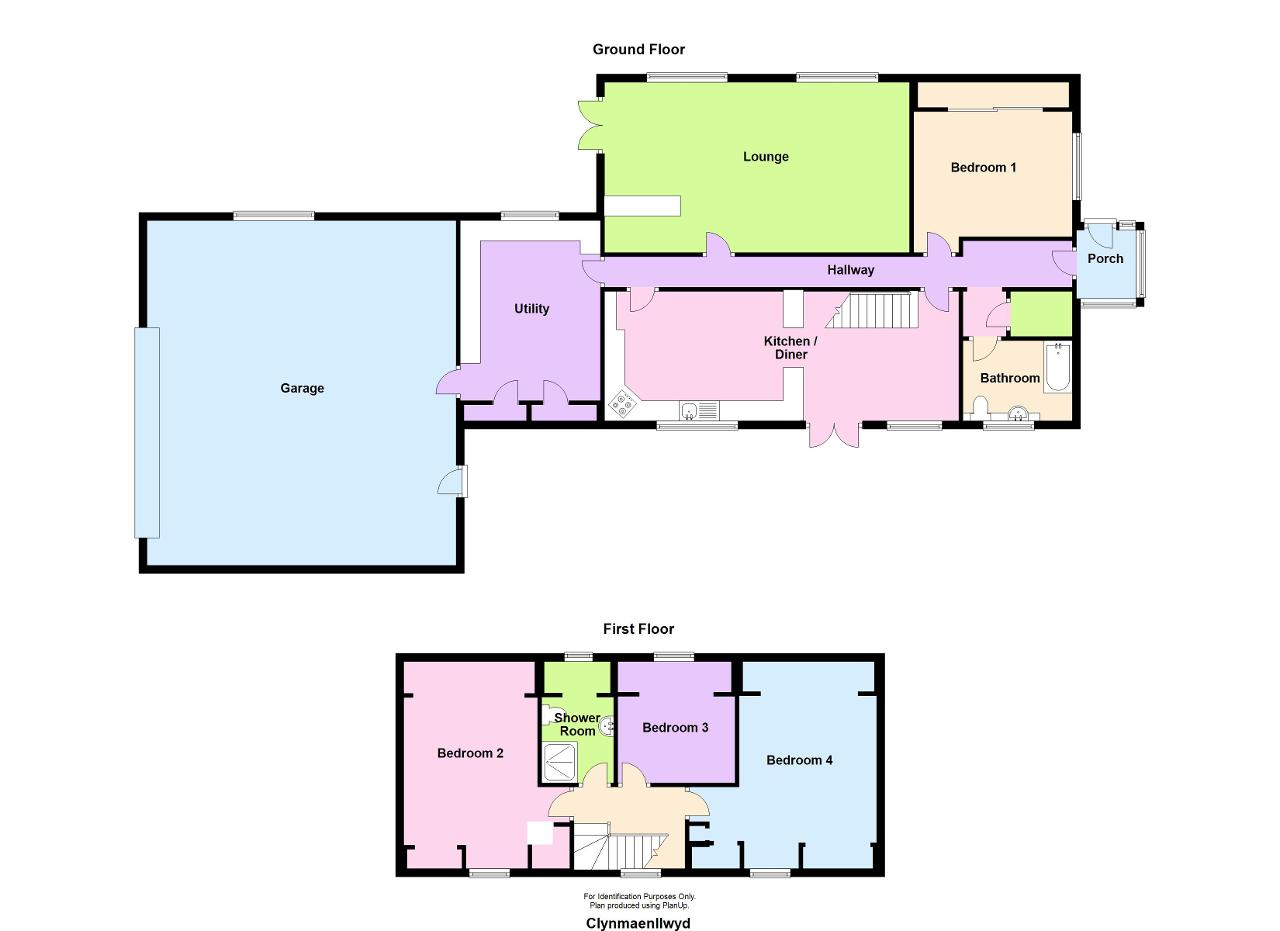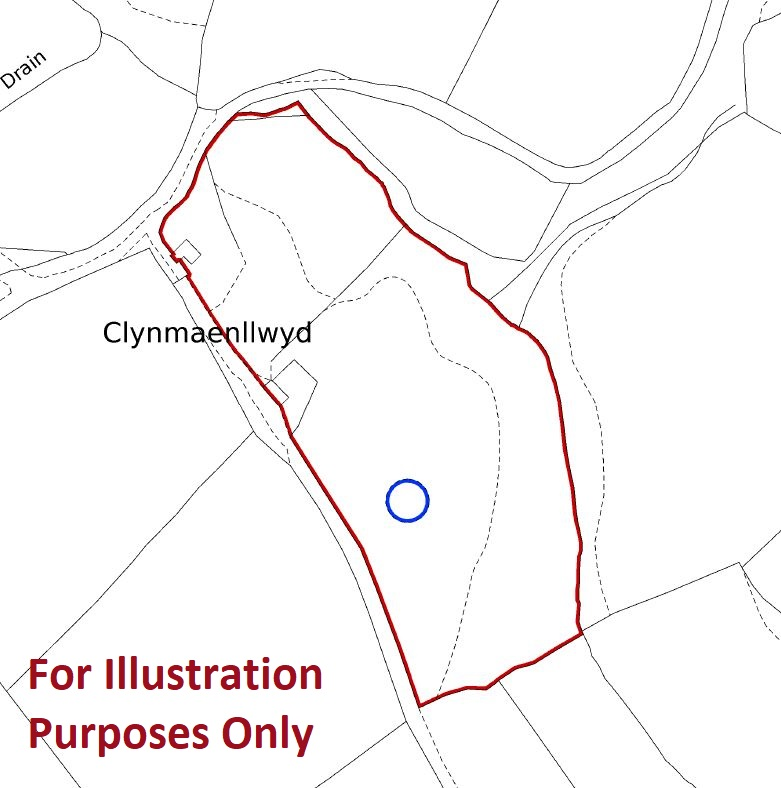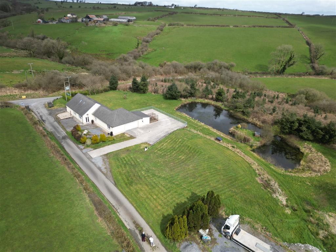
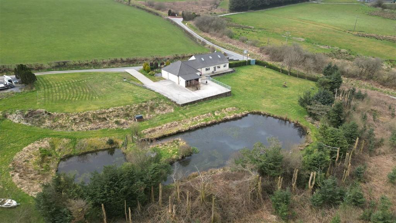
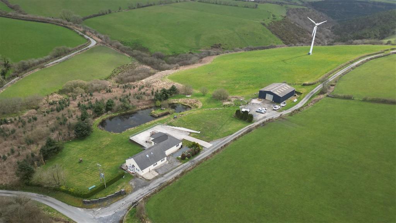
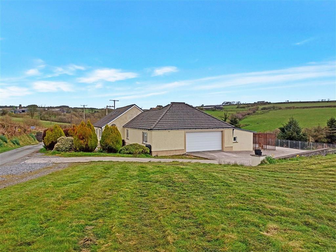
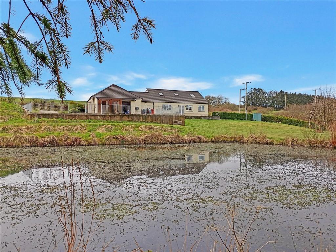
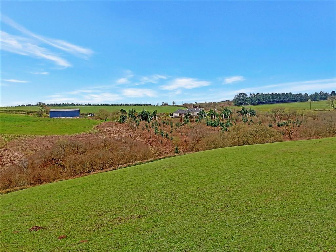
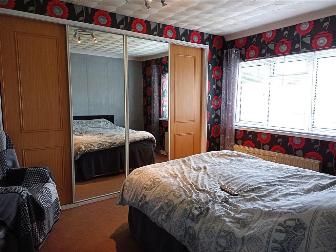
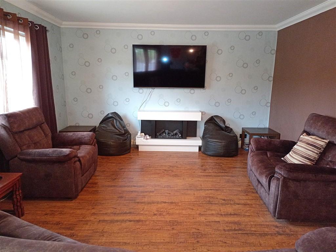
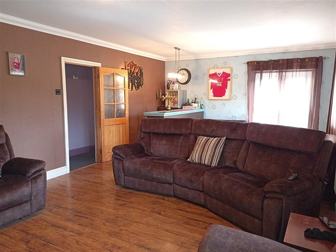
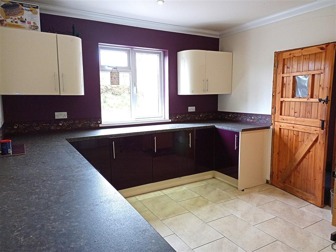
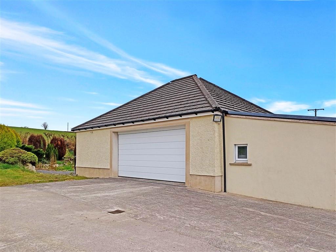
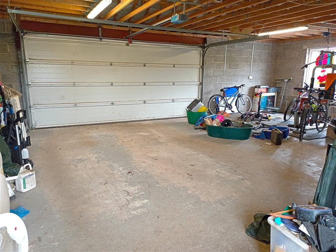
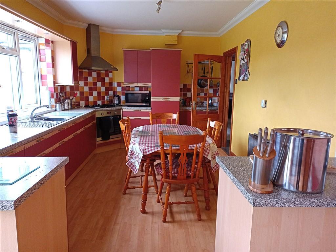
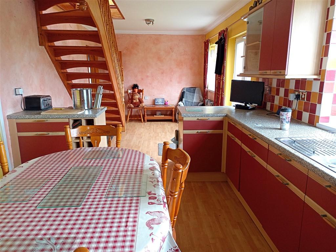
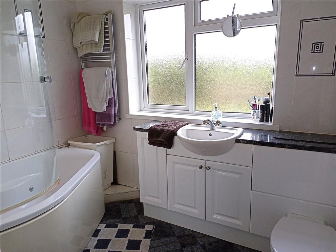
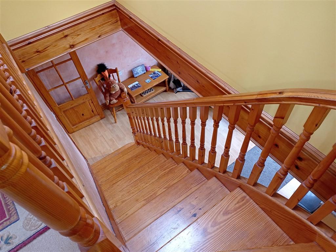
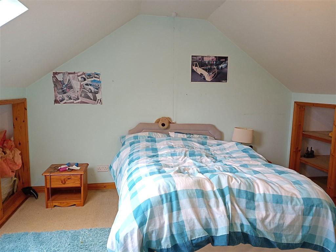
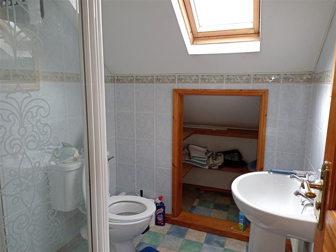
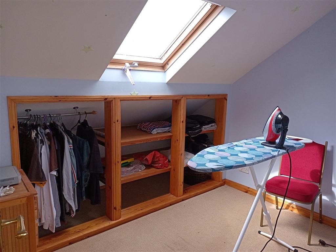
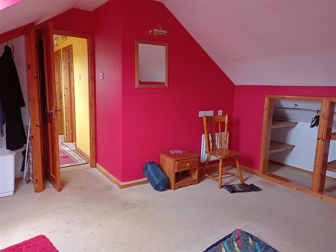
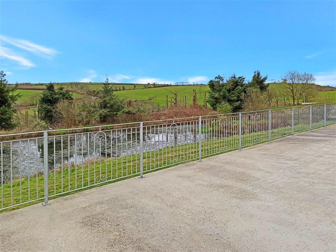
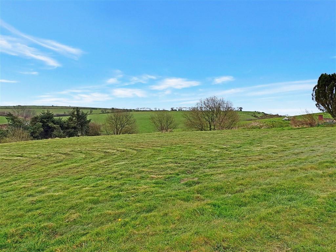
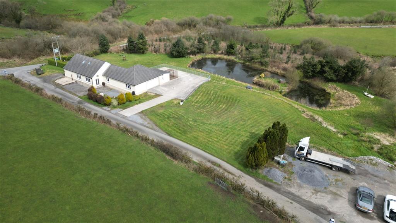
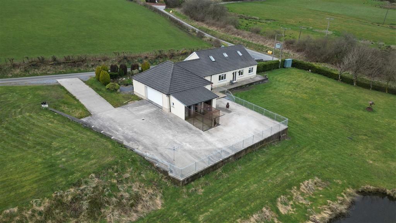
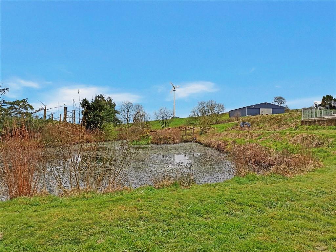
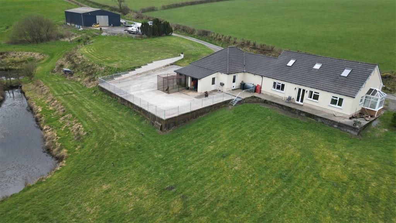
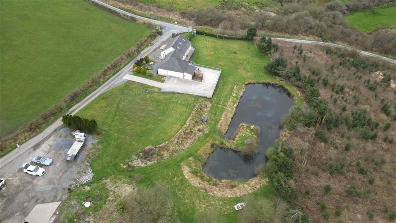
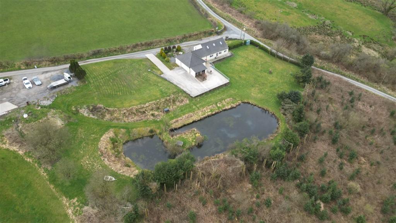
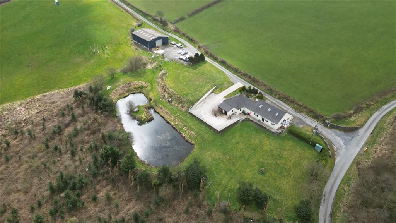
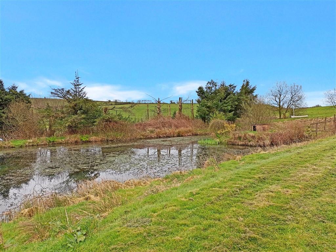
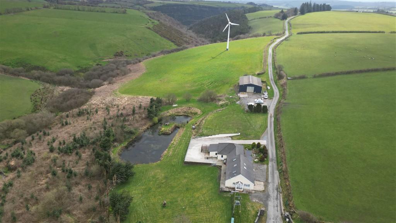
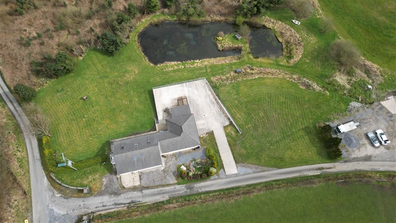
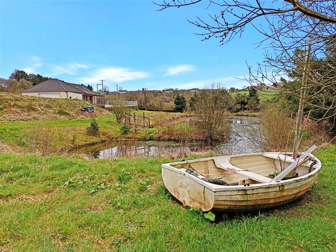
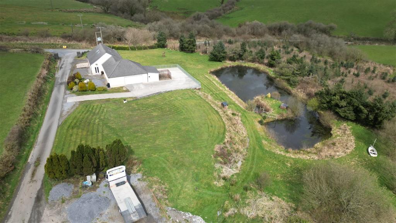
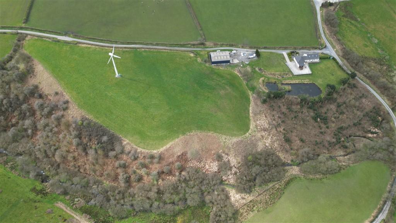
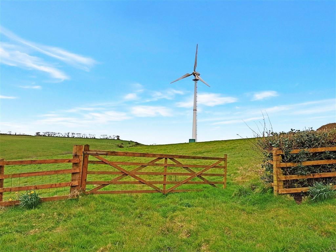
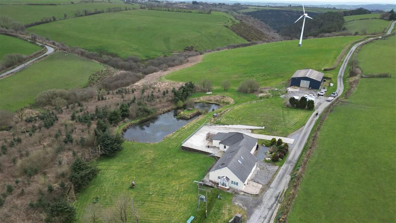
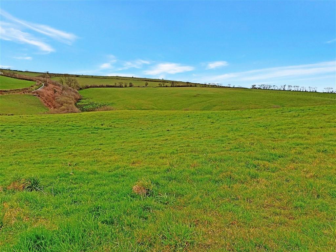
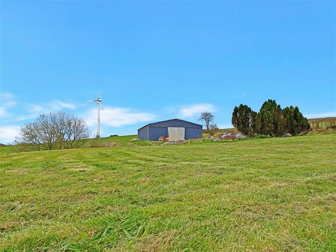
Clynmaenllwyd is an 11 acre SMALLHOLDING with no immediate neighbours and excellent views across open farmland and situated near the little hamlet of Hermon, itself located about a 10 minute drive into the market town of Newcastle Emlyn or 25 minutes into the larger County town of Carmarthen.
In the property, there is a hallway, kitchen / diner, large lounge, bathroom, large utility, downstairs bedroom, very large attached double garage, on the first floor there are 3 further bedrooms and a second shower room. The land is predominantly flat / gently sloping grassland with some steeper woodland / scrubland leading down to the boundary stream. There is a very large (over 200 sq metres) modern workshop / barn in very good order that could be used for a variety of purposes. There is also a small wind turbine (an Endurance 50kw not owned by our client but on a temporary lease by the owner) on the land which would provide a potential income (subject to the turbine exporting power to the grid each year) to the new owner of Clynmaenllwyd until 30/5/2039. Please ask our staff to send you the full agreement relating to the turbine.
So to conclude, Clynmaenllwyd provides a spacious detached home with around 11 acres of good land, no immediate neighbours, a beautiful large pond, excellent rural views, a superb modern workshop/barn with additional "free" income from the wind turbine until 2039.
Entrance via UPVC double-glazed door into:
With UPVC double-glazed panels on 2 sides, with polycarbonate roofing, UPVC double-glazed door into:
With feature radiator, with most ground floor rooms leading off including:
With frosted UPVC double-glazed window to rear, wash hand basin, low level flush WC, panelled bath with jacuzzi, shower over with screen, fully tiled walls, light/shaver socket, tiled flooring, chrome towel radiator.
Accessed off the hallway and housing the hot water cylinder.
10' 5'' x 28' 10'' (3.19m x 8.8m) With a good range of wall and base units, 1.5 bowl sink/drainer unit, LPG hob with extractor over, built-in oven, built-in dishwasher, tiled splash back, two radiators, staircase to first floor, French doors out to rear, UPVC double-glazed window to rear, second door out to hallway.
13' 1'' x 9' 11'' (3.99m x 3.03m) With UPVC double-glazed window to side, wall-length mirrored wardrobes, radiator.
14' 0'' x 24' 11'' (4.29m x 7.6m) A large room with 2 UPVC double-glazed windows to the front, feature radiator, bar area, French doors out to side.
11' 5'' x 14' 2'' (3.48m x 4.34m) With UPVC double-glazed window to the front, a range of wall and base units, tiled flooring, access to two built-in storage cupboards, door leading through to:
With double garage doors, pedestrian door to side, UPVC double-glazed window to the front, power and lighting connected, space and plumbing for washing machine.
Accessed via staircase in kitchen/diner and leading to first floor rooms including:
10' 11'' x 12' 3'' (3.34m x 3.75m) With Velux roof window to rear, under eaves storage cupboards, radiator.
With Velux roof window to front, under-eaves storage cupboard, low level flush WC, pedestal wash hand basin, shower cubicle, light/shaver socket, tiled walls, radiator.
6' 3'' x 9' 6'' (1.92m x 2.91m) With Velux roof window to the front, under-eaves storage, radiator.
14' 5'' x 12' 3'' (4.4m x 3.75m)
Measurement into recess.
With Velux roof window to rear, under-eaves storage, radiator.
43' 11'' x 59' 0'' (13.4m x 18m)
External dimensions.
With large sliding door to the front with optional pedestrian access, power and lighting.
The land amounts to some 11 Acres or thereabouts and is predominantly flat / gently sloping pastureland (see land plan) with some steeper woodland / scrubland leading down to the stream boundary.
A very small amount of the land (an access track and the actual turbine footprint) is leased to a third party (Solar Ventus Ltd) until 30/5/2039 and provides an income to whoever owns Clynmaenllwyd until that date (as long as the turbine is generating power and exporting it to the grid)
The driveway seen running up the side of the property, which gives access to the house, barn and turbine, is a shared driveway.
Viewings: Strictly by appointment with the agents, The Smallholding Centre or our sister company, Houses For Sale in Wales.
Tenure: Freehold
Services: Mains electricity, mains water, private drainage (septic tank), oil fired central heating.
Council Tax: Band E, Carmarthenshire County Council.
From Newcastle Emlyn, take the B4333 and continue for approx 6 miles, you will go past some sharp bends to the left and to the right and then you will come to a long straight. About halfway along this straight is a right no-through road with bins/Welsh Water hut. Take this turning and Clynmaenllwyd is the first property on the left-hand side and denoted by our For Sale Board.
What3words: ///complain.spans.toolbar
Google co-ordinates: 51.959848, -4.403920
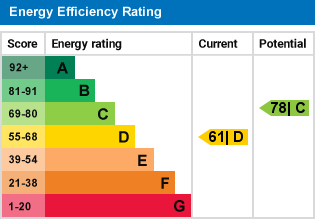
For further information on this property please call 01239 621303 or e-mail [email protected]
