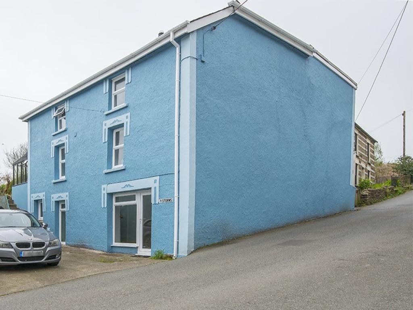
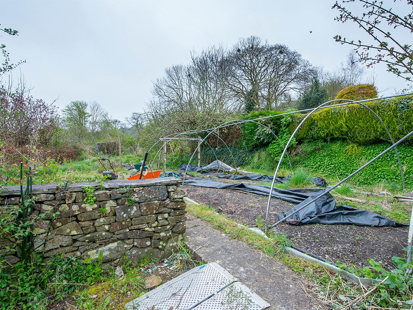
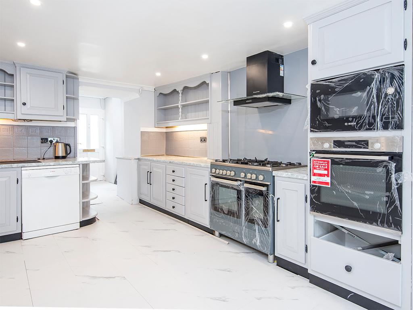
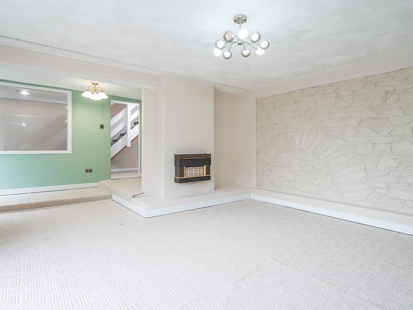
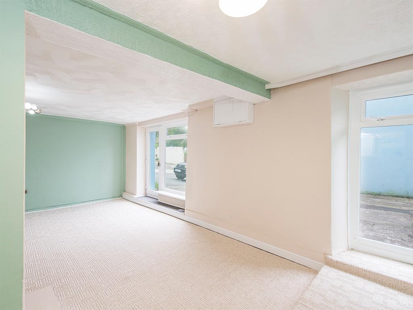
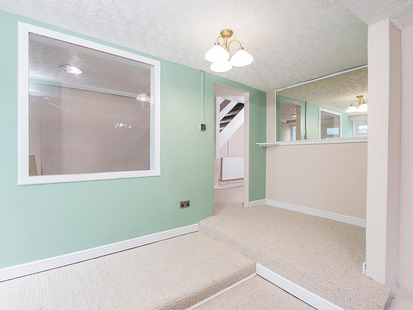
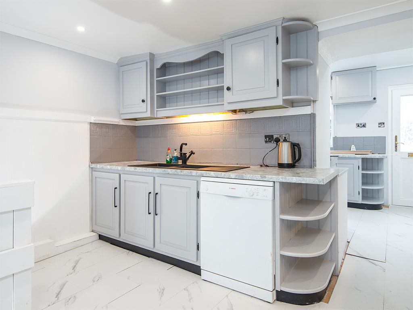
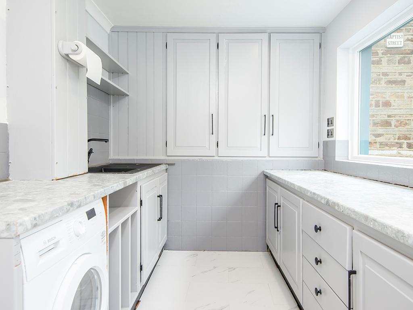
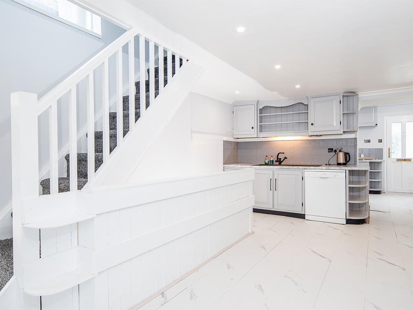
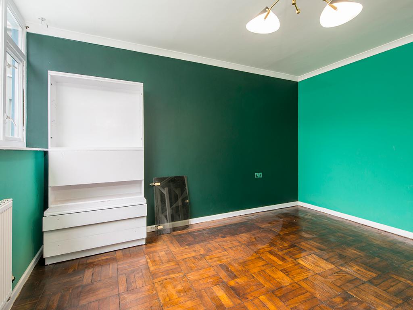
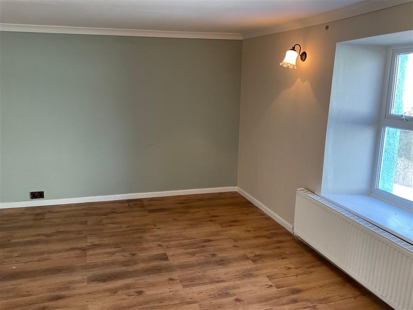
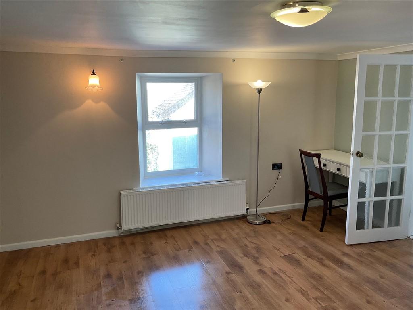
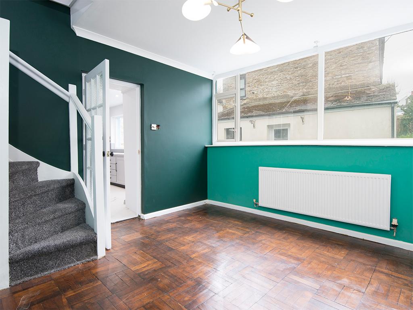
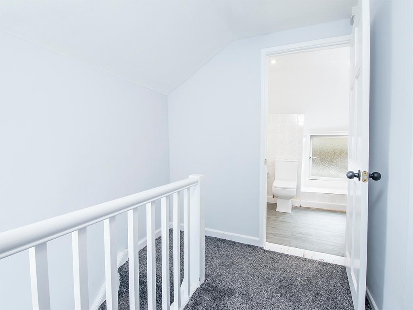
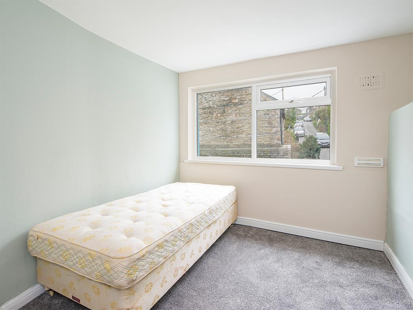
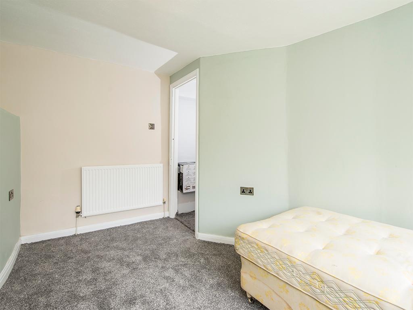
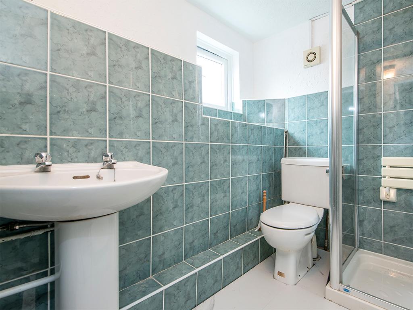
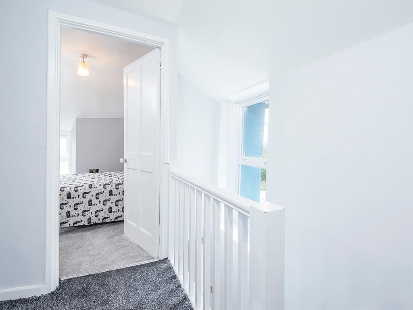
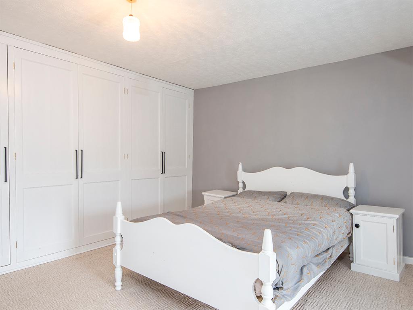
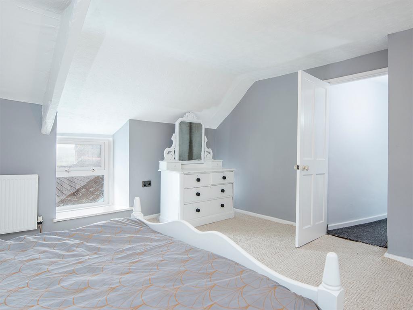
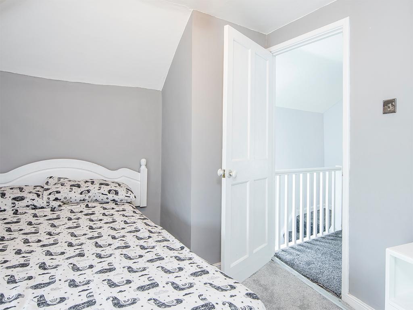
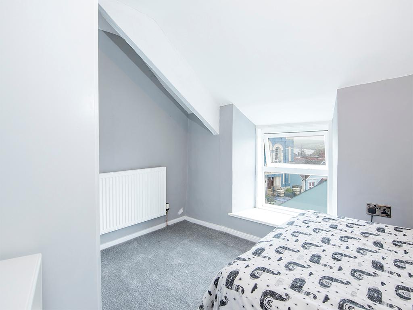
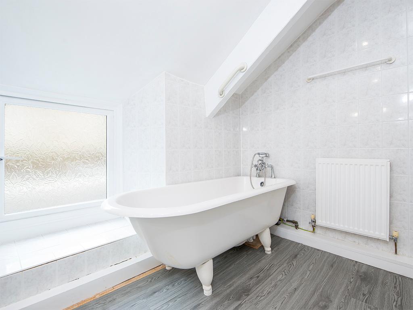
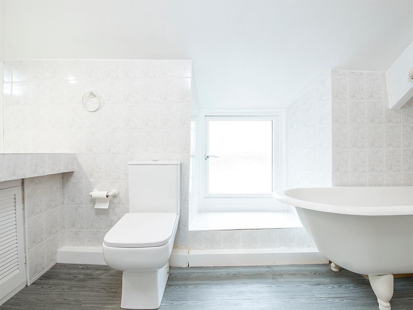
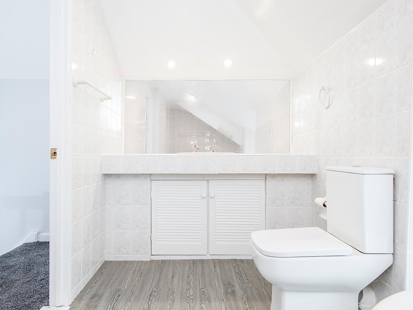
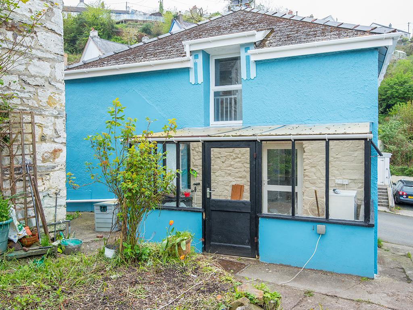
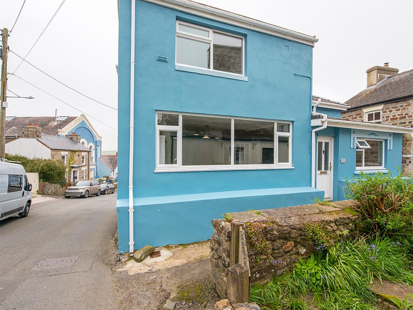
Y Storws is a substantial 4 bedroom detached house situated in the centre of St Dogmaels, itself a short drive to the popular beach at Poppit Sands. The property has recently undergone extensive upgrading and redecoration throughout and now provides adaptable and spacious accommodation on 3 floors. On the ground floor there is a large lounge with inner hallway and office, the first of 3 staircases takes you to the first floor which has a large kitchen/breakfast room with mostly new appliances, a utility room, dining room, sitting room / bedroom 1, two further staircases take you up to the second floor with one giving access to the master bedroom, family bathroom and bedroom 4 whilst the other staircase provides access to bedroom 2 with a shower room off. Outside there is off street parking for 2/3 cars with a good sized garden to the side. Part of this property could easily be utilised as a self contained one bedroom annex if required by using the utility as a second kitchen together with the dining room, bedroom 2, shower room and the sitting room/bedroom 1.
Entrance via timber-glazed door into:
15' 11'' x 21' 4'' (4.87m x 6.52m)
Into Recess.
With exposed stone wall, radiator, gas fire, two double-glazed panels to the front, leading up to:
With an office area (2.50m x 3.76m), staircase to first floor, double-glazed window to the front.
Accessed via the staircase in the inner hallway and giving access to:
With glazed panels on 3 sides, door out to rear gardens, polycarbonate roof, tiled flooring.
12' 0'' x 21' 0'' (3.66m x 6.42m)
Into Recess.
An attractive large kitchen / breakfast room with an excellent range of wall and base units, brand new unused appliances including a "Kenwood" gas cooking range, "Bosch "electric double ovens, "Russell Hobbs" extractor, there is also a "Bosch" dishwasher, double bowl sink unit, leading through to:
12' 10'' x 7' 4'' (3.92m x 2.24m) Again with a range of wall and base units with "Bosch" washing machine, sink/drainer unit, double-glazed window to rear, door out to rear, radiator, door into:
12' 8'' x 12' 9'' (3.88m x 3.89m) With parquet flooring, large double-glazed window to rear, radiator, staircase to second floor, under-stairs storage cupbard, leading through to:
14' 11'' x 15' 11'' (4.55m x 4.86m) With double-glazed window to the front, radiator, wood-burning stove with timber mantle piece (this room could be a sitting room if preferred).
Accessed via two staircases, one from dining room and the other from the kitchen/breakfast room.
Stairs lead up to:
8' 2'' x 12' 8'' (2.51m x 3.87m) With double-glazed window to rear, radiator.
With frosted double-glazed window to side, part-tiled walls, low level flush WC, pedestal wash hand basin, shower cubicle, radiator.
Leads up to the second floor onto:
With access to loft space, doors off to all rooms including:
15' 3'' x 13' 6'' (4.65m x 4.12m)
Into Recess.
With double-glazed window to the front, wall-length wardrobes with large airing cupboard, radiator.
12' 3'' x 8' 2'' (3.74m x 2.5m)
Max dimensions.
With double-glazed window to the front, radiator.
12' 7'' x 5' 3'' (3.85m x 1.62m) With frosted UPVC double-glazed window to the rear, roll top bath, low level flush WC, wash hand basin, shower cubicle with "Triton" shower fitted, fully tiled walls, radiator.
There are good sized gardens to the side with lawned areas, vegetable growing areas and places to sit and enjoy the views around St Dogmaels village.
Also, and quite a premium and an asset for St Dogmaels there is off street parking for 2/3 cars.
Viewings: Strictly by appointment with the agents, Houses For Sale in Wales or our sister company, The Smallholding Centre.
Tenure: Freehold
Services: Mains electricity, mains water and mains drainage
Council Tax: Band D, Pembrokeshire County Council. Charge for 2024/25 - £1,705.11
From Cardigan take the B4546 to St Dogmaels. When you reach the village, go past the Premier shop on the right and where the road bends around to the right towards Poppit continue straight on up the High Street. Y Storws is the 5th property on the left hand side from the junction, denoted by our For Sale board.
What3Words: ///inventors.meaty.fattest
Google Co-ordinates: 52.081461, -4.683270
For further information on this property please call 01239 621303 or e-mail [email protected]