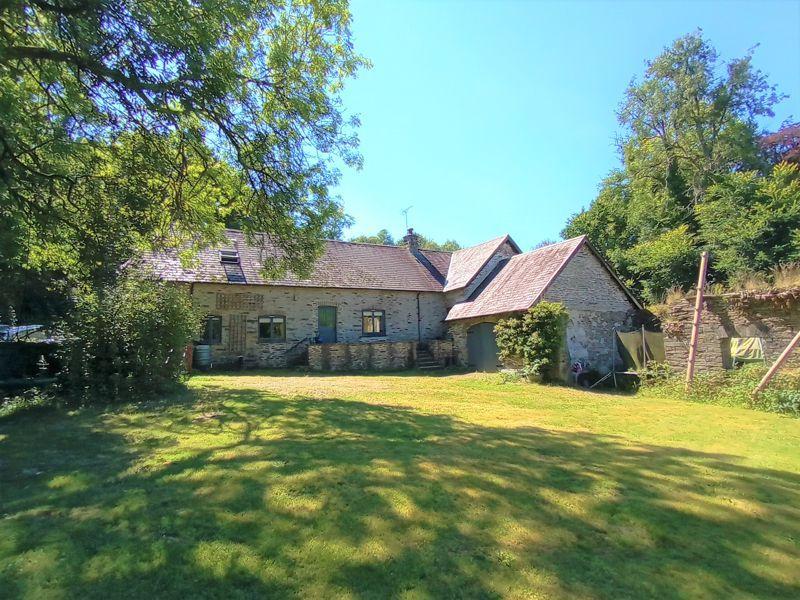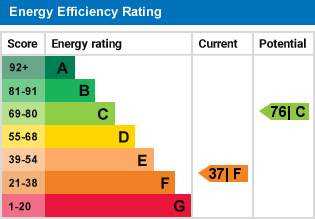


























We present to market a beautiful detached stone house which we believe may have been the former Dower House to the local "big house" nearby. Set in just under a third of an acre all in, situated in the pretty Cych valley, itself mentioned in the 11th-12th C historic Welsh Mabinogion prose stories. In the property there is a large kitchen / diner, utility, bathroom, master bedroom with a second bedroom downstairs, a second bathroom, a large character lounge with woodburner, on the first floor there is the third bedroom together with undeveloped attic space adjacent providing lots of potential for further living space. There are garden areas on three sides, one mainly to lawn, one for parking and the third being a lovely walled courtyard area. There is also a stone outbuilding with further potential and an attached garage. Perfectly suited to those buyers who enjoy living in character buildings with good walking around the Cych Valley and within walking distance of the very popular Nags Head Public House/Restaurant. No forward chain.
Entrance via stable-style door into:
16' 0'' x 18' 7'' (4.9m x 5.68m) With enamelled sink, space and plumbing for lpg cooking range, space and plumbing for dishwasher, window and door to rear, exposed wooden flooring, door through to attached garage/workshop, radiator, door off to:
With pedestal wash hand basin, low level flush WC, space and plumbing for washing machine and tumble dryer, radiator, floor-standing oil-fired boiler, access to loft space.
With doors off to bathroom and master bedroom, airing cupboard with hot water cylinder.
10' 8'' x 7' 7'' (3.27m x 2.33m) With quarry tiled flooring, French roll-top bath, pedestal wash hand basin, low level flush WC, window to rear, separate shower cubicle, towel rail, chrome towel radiator.
16' 0'' x 14' 10'' (4.9m x 4.53m) With 2 windows and original arrow-slit windows, radiator, exposed wooden flooring.
16' 8'' x 12' 9'' (5.1m x 3.9m)
into Alcove
With French doors onto the south-facing courtyard, 2 windows to the front and rear, feature fireplace with multi-fuel stove in situ, radiator, door through to:
With staircase to first floor, door out to front, under-stairs storage cupboard, doors off to bathroom and:
22' 11'' x 8' 11'' (7m x 2.72m) A large double room with two windows to rear, access to loft space, radiator.
With window to the front, low level flush WC, pedestal wash hand basin, roll-top bath with shower over, tiled flooring.
Accessed via staircase in inner hallway and giving access to:
16' 0'' x 13' 8'' (4.9m x 4.2m) A large double room with window to side and Velux roof window, lovely exposed "A" frame vaulted ceiling, radiator, door through to:
This is a particularly spacious area which offers enormous development potential to increase the accommodation. It could easily be converted to a 4th bedroom if required (subject to any necessary planning consents).
This property benefits from gardens on 3 sides with plenty of parking space on the gravelled driveway to the front. The larger lawned area to the rear has various fruit trees and a vegetable growing area. There is also a pretty south-facing courtyard area which provides a lovely "sun trap" in the summer, immediately accessible via the French doors in the sitting room.
Subject to any planning consents, this would provide useful living accommodation if required.
Viewings: Strictly by appointment with the agents Houses For Sale in Wales or our sister company, The Smallholding Centre.
Tenure: Freehold
Services: Mains electricity, private water (spring), private drainage (septic tank), oil-fired central heating.
Council Tax: Band F, Pembrokeshire County Council
From Newcastle Emlyn, take the A484 towards Cardigan. When you reach Cenarth, turn left onto the B4332 towards Boncath. When you reach Abercych, go over the bridge and turn left in front of the Nags Head Public House. Continue along the river, passing Lancych Mansion on your left and at the next set of crossroads, Lancych Fach is located on the left-hand side on the crossroads.
What3Words : ///warriors.stripped.leaky

For further information on this property please call 01239 621303 or e-mail [email protected]
