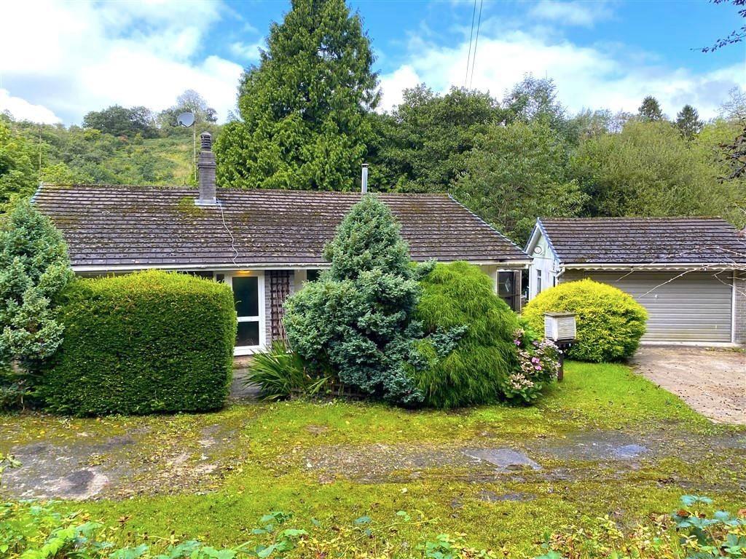


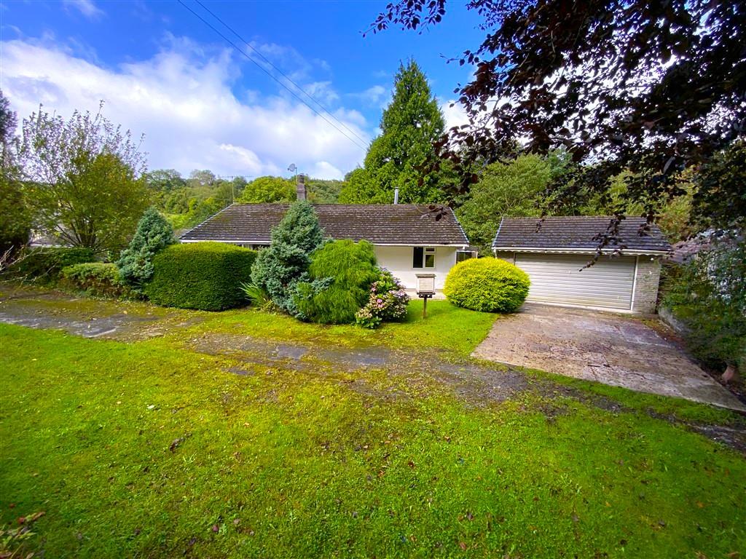





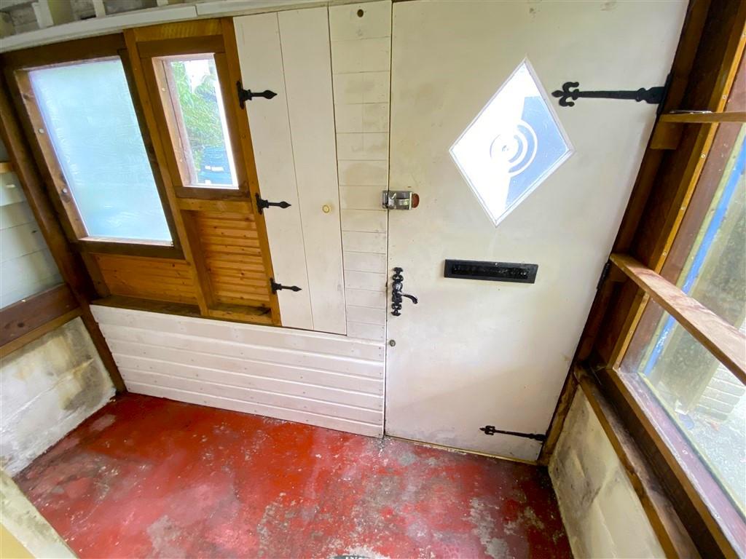
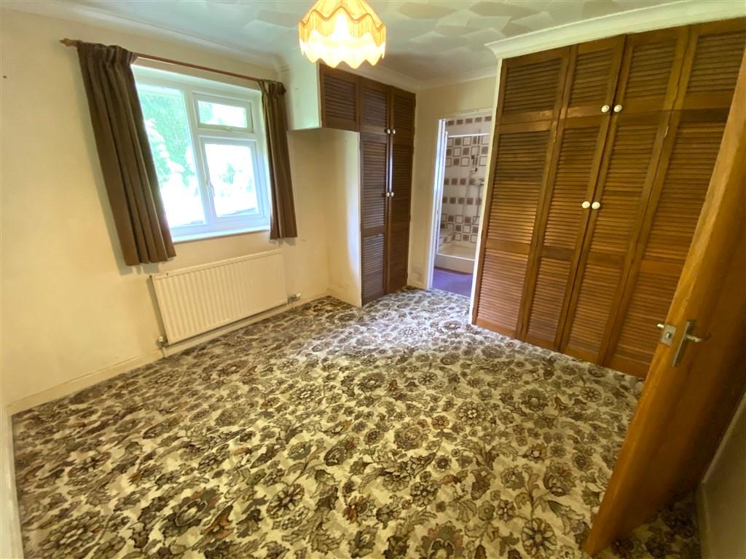
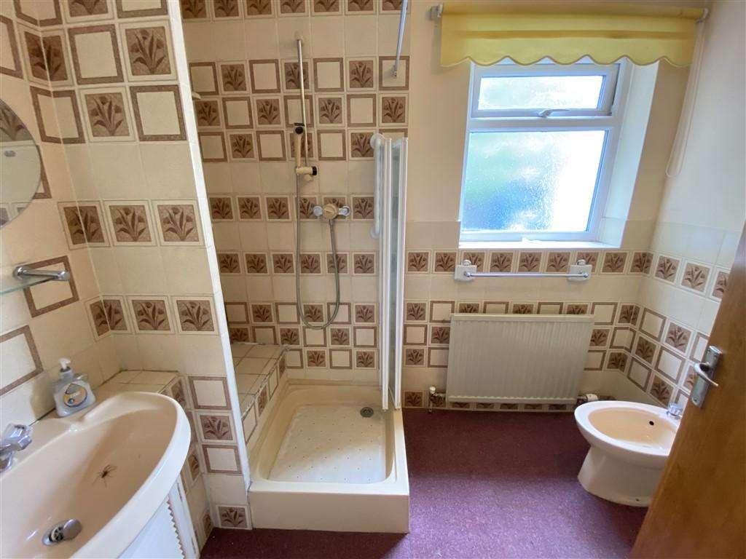



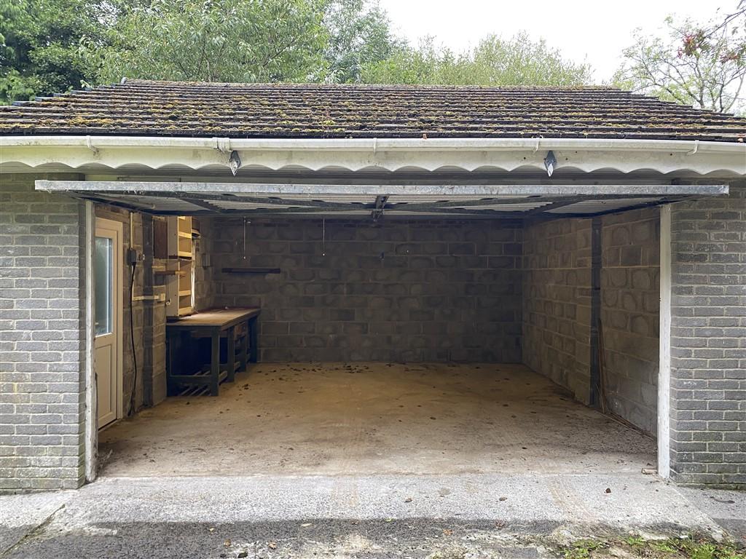





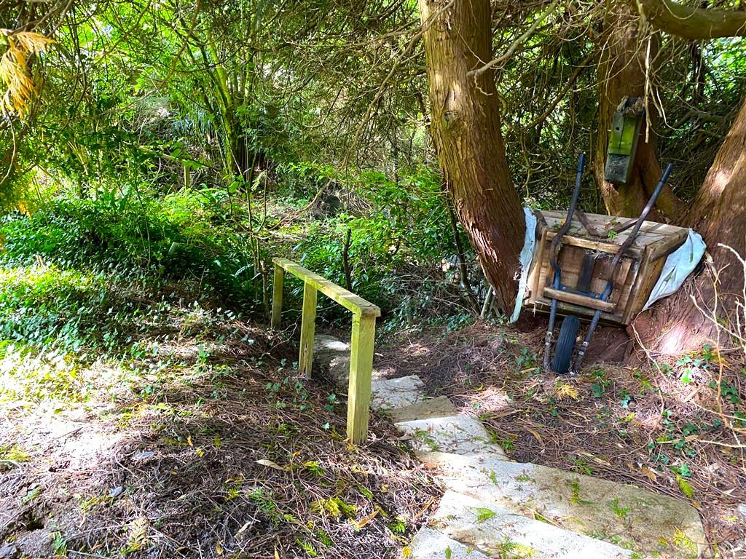


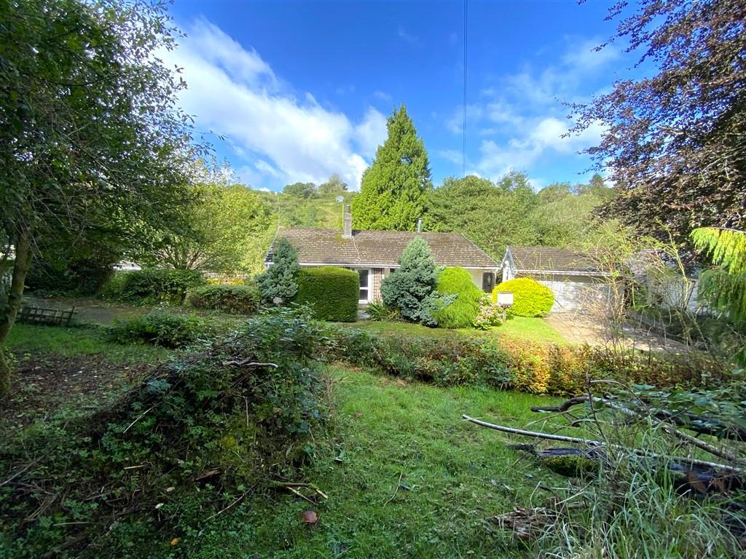


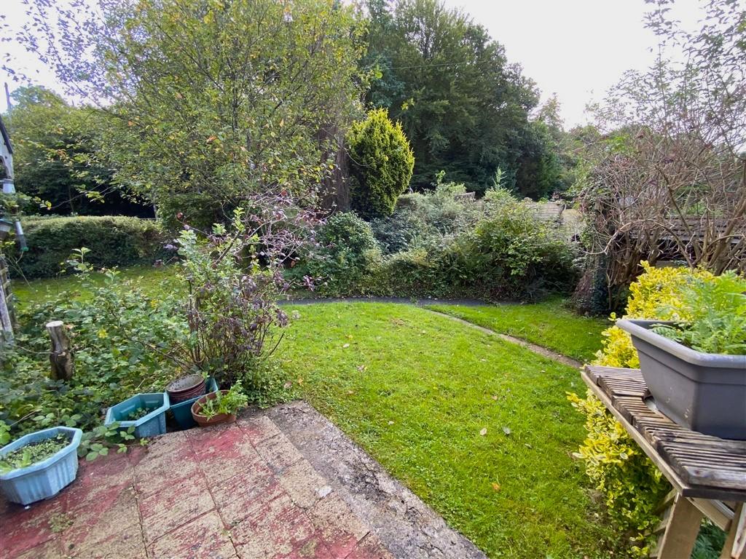

A three-bedroom, two-bathroom detached bungalow set in large grounds of a quarter of an acre with a stream boundary to the rear nestled in the quiet rural village of Cwmhiraeth. The property, which is now in need of some
modernisation internally, comprises a hallway, lounge, dining room, kitchen, porch, three bedrooms (one ensuite) and a family bathroom. There is also a useful basement beneath the property which is ideal for storage.
Externally the property benefits from a large driveway allowing parking for several vehicles which leads to a modern block-built detached double garage. There are good sized gardens surrounding the property which are mainly laid to lawn with mature shrubs and rockery. With some TLC this property could once again become a lovely family home in a quiet yet convenient location less than a 5-minute drive to the nearest shop, pubs, and bus route in nearby Drefach Felindre. NO ONWARD CHAIN.
Entrance via UPVC double-glazed door into:
With built-in cupboard, cloak hanging space, radiator.
20' 0'' x 12' 0'' (6.1m x 3.66m) With UPVC double-glazed window to front, sliding patio doors to side, wood-burning stove with tiled hearth.
16' 2'' x 16' 1'' (4.94m x 4.91m) With UPVC double-glazed window to front, radiator, opening through to:
11' 0'' x 10' 7'' (3.37m x 3.25m) With UPVC double-glazed window to front, a range of wall and base units, stainless steel sink / drainer unit, oil fired "Rayburn" with extractor fan over, tiled flooring, door into:
8' 9'' x 3' 4'' (2.68m x 1.04m) With windows to front and side, door to outside.
With built-in airing cupboard housing hot water cylinder, doors off to bathroom and master bedroom 1.
7' 3'' x 5' 5'' (2.21m x 1.67m) With frosted UPVC double-glazed window to side, low level flush WC, pedestal wash hand basin, panelled bath with shower over, light / shaver socket, access to partially boarded loft space with drop down ladder, radiator.
12' 0'' x 10' 7'' (3.66m x 3.25m) With UPVC double-glazed window to rear, built-in wardrobes, radiator, door into ensuite shower room.
7' 10'' x 5' 5'' (2.41m x 1.67m) With frosted UPVC double-glazed window to side, low level flush WC, wash hand basin with vanity unit, light / shaver socket, bidet, radiator, partially tiled walls.
10' 7'' x 6' 4'' (3.24m x 1.95m) With UPVC double-glazed window to rear, built-in wardrobes, radiator.
13' 11'' x 10' 0'' (4.25m x 3.05m) With UPVC double-glazed window to side with views over garden, vanity unit with wash hand basin, radiator.
A large useful space ideal for storage accessed via an external door from the rear of the property, restricted head height.
The property is accessed from the minor country lane through a set of wrought iron gates, providing entry to the spacious driveway with parking for multiple vehicles. Generously sized grounds surround the property amounting to over a quarter of an acre which is mainly laid to lawn with mature shrubs and rockery but has further potential for any keen gardener to take it to the next level. At the rear, there are steps leading down to a delightful stream. Additionally, there is a glass greenhouse, timber log storage, and a shed.
17' 3'' x 17' 0'' (5.26m x 5.2m) Detached masonry-built garage with up and over door to fore. Pedestrian side entrance door. Power & lighting connected, concrete flooring.
Viewings: Strictly by appointment with the agents, Houses For Sale in Wales or our sister company, The Smallholding Centre.
Tenure: Freehold
Services: Mains electricity, mains water, private drainage (septic tank), oil fired central heating. We understand that fibre broadband is available in the area, please make your own enquiries.
Council Tax: Band E, Carmarthenshire County Council.
From Newcastle Emlyn, take the A484 towards Carmarthen for a short distance until you reach the village of Pentrecagal. Take the first right turn signposted Drefach Felindre. Follow this road through Waungilwen and as you come into Drefach Felindre take the right hand turning just before the church. Follow this road into Cwmhiraeth, as you start to drop downhill you will pass a small right hand turning, keep going straight passing a few more properties on your right and the driveway to Glan Y Nant is the first on your right hand side, denoted by our For Sale board.
What3words: ///spindles.shaves.captures
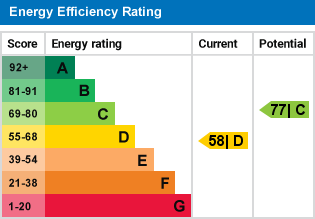
For further information on this property please call 01239 621303 or e-mail [email protected]
