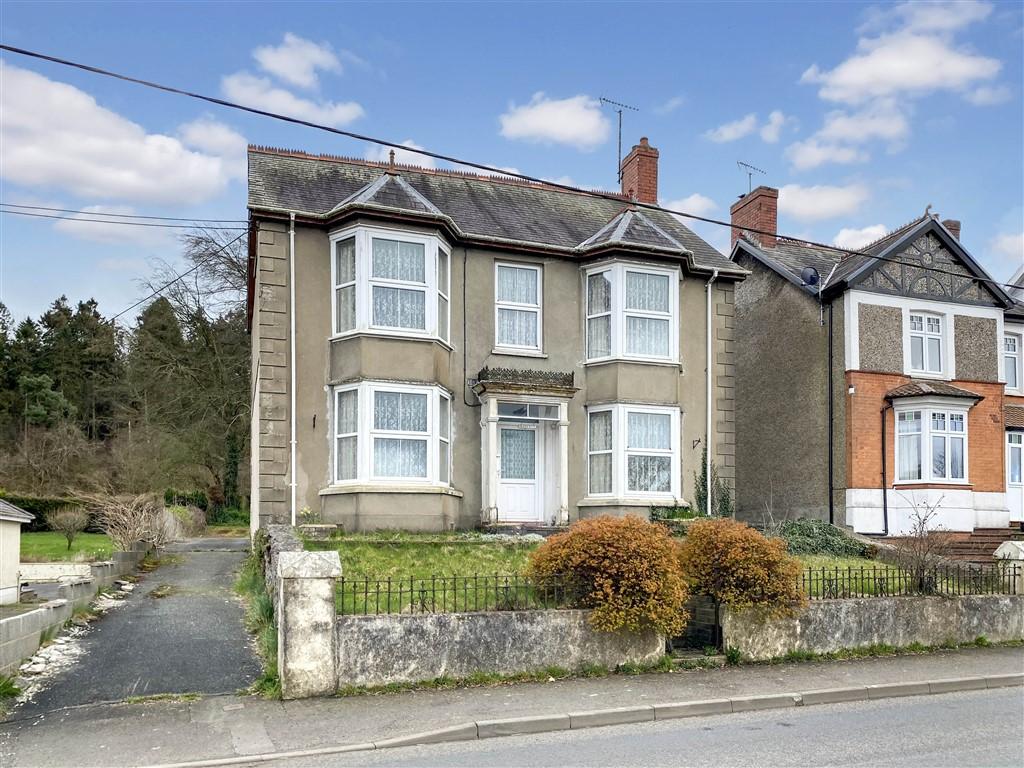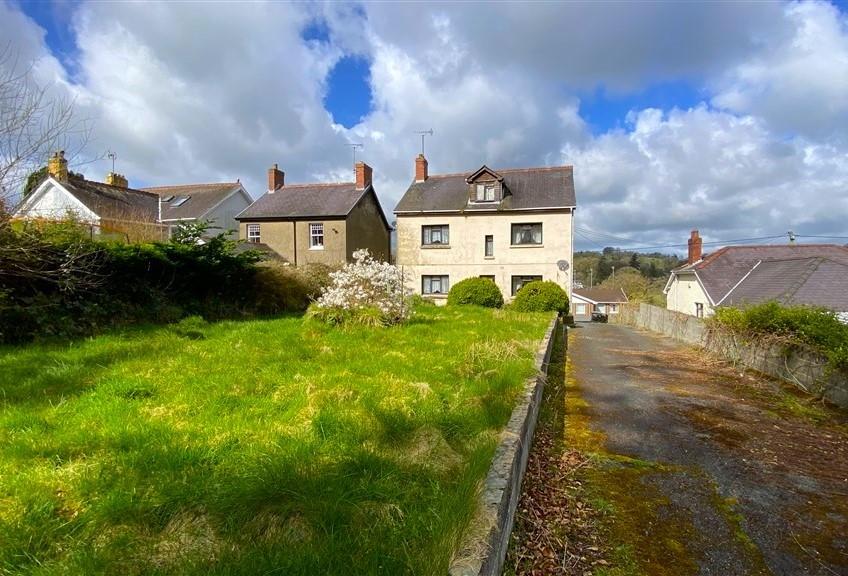

















A large, period, 4 bed detached family home now requiring modernisation and located in a sought after location being walking distance into town and set within a generous plot with private off road parking. Accommodation, which is set across three floors, briefly comprises: a large dual aspect lounge, good sized kitchen, sitting room/bedroom 4 and on the first floor there are three bedrooms with box room/study and bathroom. Stairs lead up to the second floor with a large useful attic room. Leiswood is set back from the road with a small lawned area to the front with wall/railing boundary and steps leading up to the front door. There is a driveway to one side which leads to the level rear garden with raised lawned area, mature shrubs and parking area for vehicles with a countryside outlook beyond. A spacious property with huge potential. With work, this could make a lovely family home in a convenient location being walking distance to amenities and local primary and secondary schools.
Entrance via UPVC part double-glazed front door into:
A spacious hallway with staircase to first floor, under-stairs storage cupboard, door out to rear garden, door into:
12' 0'' x 22' 9'' (3.66m x 6.95m) A large room with double-glazed bay window to the front, window to rear, electric fire set in stone surround, TV point.
11' 5'' x 11' 10'' (3.49m x 3.61m) With double-glazed bay window to the front, radiator.
11' 1'' x 10' 4'' (3.38m x 3.15m) With window to rear, a range of wall and base units, space and plumbing for washing machine, space for cooker and space for under-counter fridge, radiator.
Accessed via staircase in hallway and giving access to:
With access to all first floor rooms, staircase up to attic room.
11' 3'' x 11' 10'' (3.44m x 3.61m) With double-glazed window to rear, radiator.
10' 10'' x 11' 8'' (3.31m x 3.57m) With large double-glazed bay window to the front (in need of attention) providing views over Newcastle Emlyn and beyond, radiator.
11' 10'' x 11' 5'' (3.63m x 3.48m) With large double-glazed bay window to the front, providing views over Newcastle Emlyn and beyond, radiator.
7' 0'' x 5' 1'' (2.14m x 1.57m) With double-glazed window to the front.
With double-glazed window to rear, pedestal wash hand basin, low level flush WC, bath with tiled panel, built in airing cupboard, radiator.
Accessed via staircase on first floor landing and leading to:
29' 0'' x 11' 11'' (8.86m x 3.64m) A large room with restricted head space, exposed wooden floorboards, window to both sides, access to loft space
The property benefits from being set back from the road with a garden area to the front enclosed by wall and railings with steps which lead to the front door. There is a tarmac driveway to one side allowing off street parking which leads to the rear of the property. The rear garden has a raised level lawn area with mature shrubs.
Please note: We have been advised by our client's that the property has previously had underpinning works carried out however they have provided no paperwork in this regard. Purchasers should satisfy themselves with relevant surveys.
Viewings: Strictly by appointment via the agents, Houses For Sale in Wales or our sister company, The Smallholding Centre.
Tenure: Freehold
Services: Mains water, mains electricity, mains drainage, oil-fired central heating.
Council Tax: Band E, Carmarthenshire County County Council
From our office in Newcastle Emlyn take the A484 towards Carmarthen and proceed past CKs supermarket. Go past the first right turn for Maes Marlog and past a second right turn for Heol Arad. Continue on the main road and Leiswood is the 4th property along on the right, denoted by our For Sale board.
What3Words: ///unlocking.hoping.spilling
Google Co-ordinates: 52.037622, -4.456002

For further information on this property please call 01239 621303 or e-mail [email protected]
