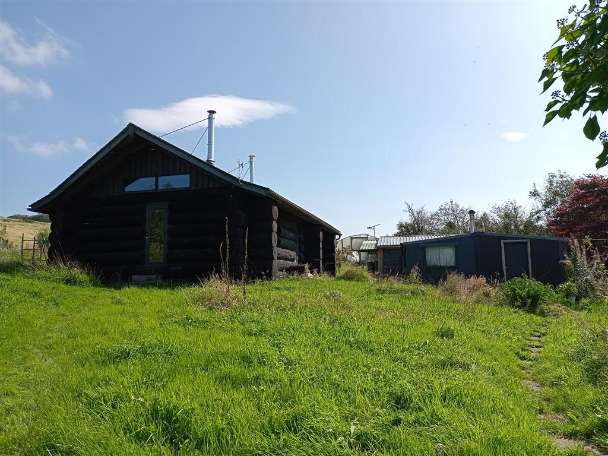
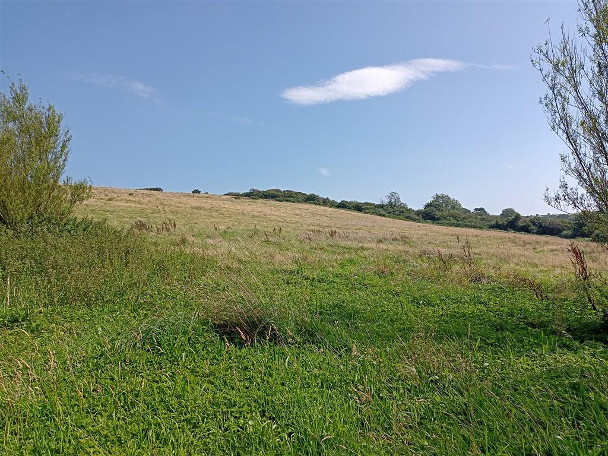
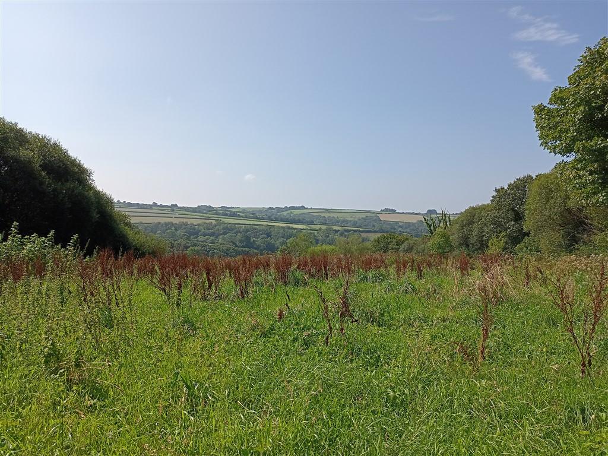




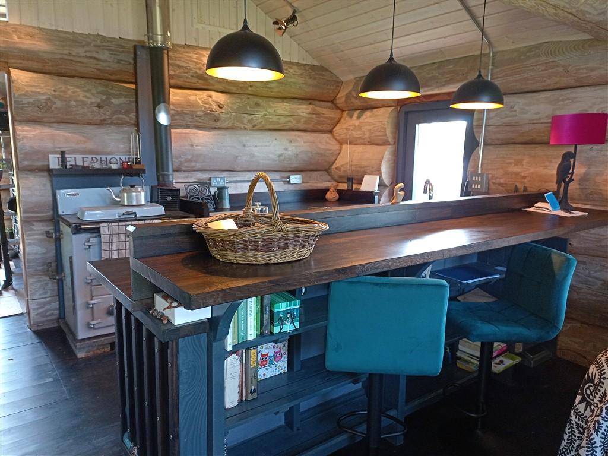

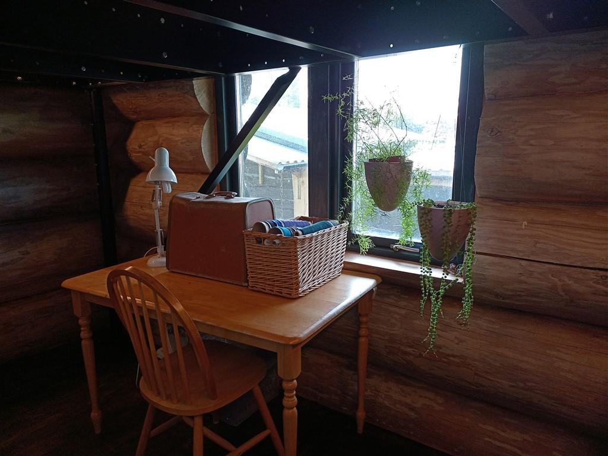


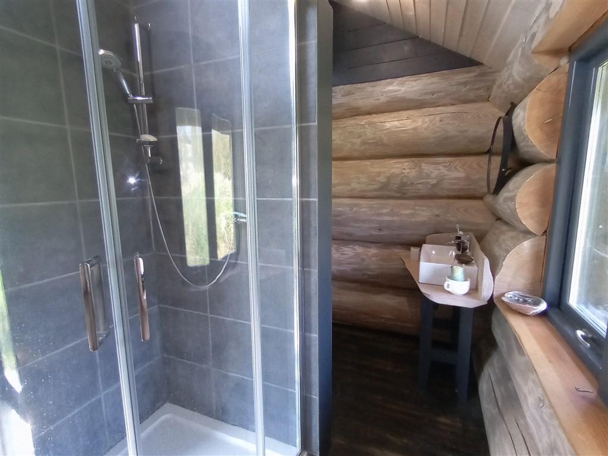



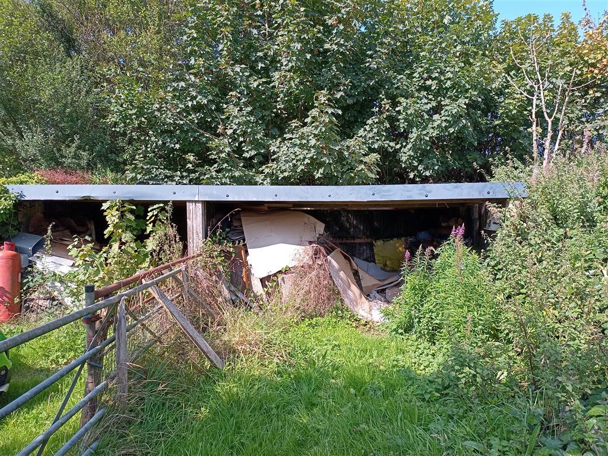
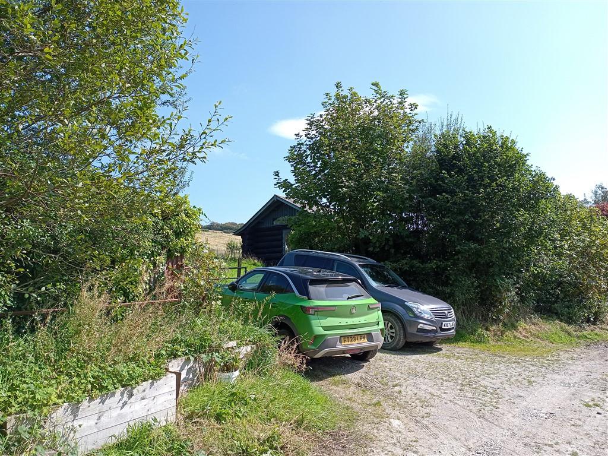

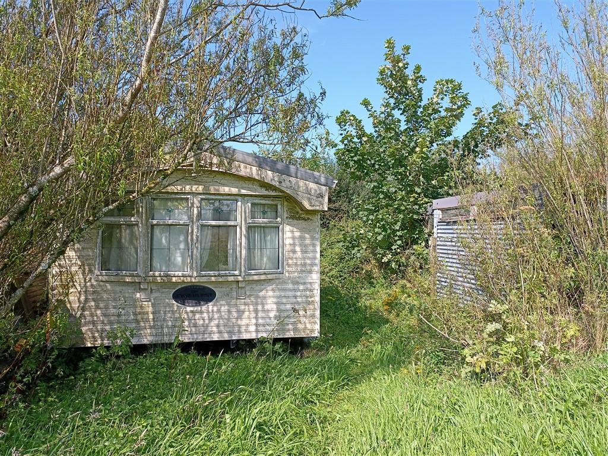



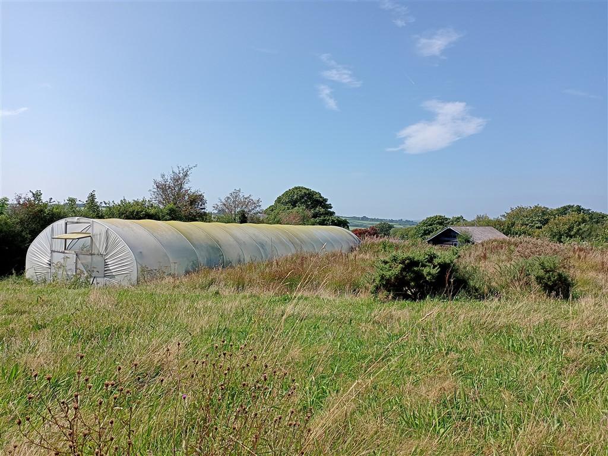



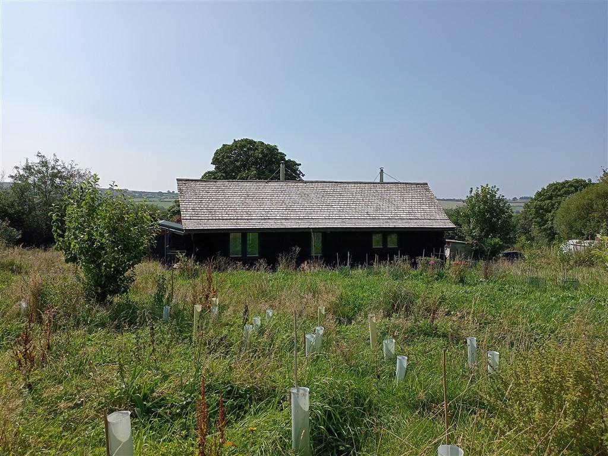



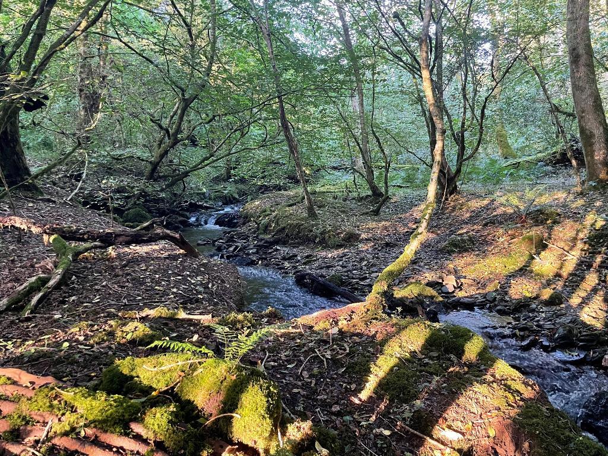
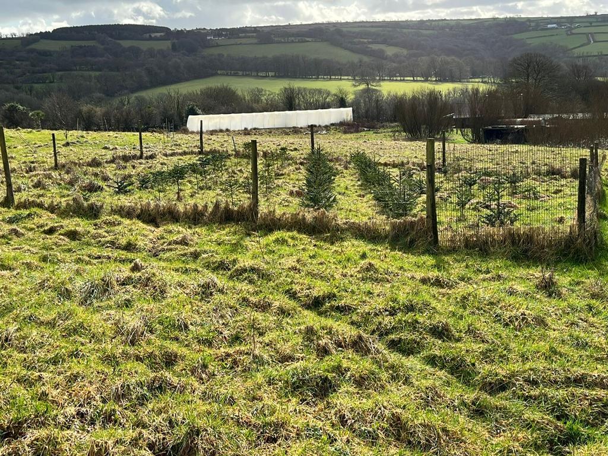


In 25 years of selling houses in this area the writer has never come across such a solidly built Canadian style log cabin such as this! Ty Hen Farm is a one/two bedroom log cabin with around 32 acres or thereabouts of pastureland and a small amount of woodland down by the stream in the valley bottom. The cabin is full of character as can be seen from the pictures and has an open plan sitting room, kitchen and dining area, bedroom 2 / hobby room, modern shower room and an attic room (used as a bedroom). Outside there are numerous outbuildings and garages etc and one of the largest polytunnels you're likely to see outside a commercial growing unit. Live the dream in beautiful West Wales - perfect for those buyers wanting a slice of the good life and all just 15 minutes into town.
Tanglwst is a little village near Capel Iwan and Ty Hen Farm is located just outside the village of Tanglwst itself - see location map.
Entrance via timber double-glazed door into:
18' 10'' x 20' 9'' (5.75m x 6.35m) A good-sized space enhanced by the feature large log construction on full display separated off into 3 distinct areas including a sitting room with wood-burning stove, a dining area (with space-saving designed seating with storage under and the dining table easily transforms into a bed platform if required) and a kitchen area with a range of base units, 1.5 bowl sink/drainer unit, "Rayburn Royal" cooking range, door out to side, 4 windows on 3 sides in this section, leading into:
With access into:
11' 1'' x 7' 0'' (3.4m x 2.15m) With window to the front, hot water cylinder (please note. this room currently has a lower than average ceiling height but could be adjusted if required).
11' 1'' x 7' 0'' (3.4m x 2.15m) Currently used as a bedroom, accessed via an open-tread staircase, again with restricted height.
With window to rear, corner shower cubicle, wash hand basin, low level flush WC, bidet.
There is parking for 2 cars at the entrance with gated access onto the site.
There are numerous outbuildings scattered around the chalet, including:
1. Corrugated iron-clad garage at site entrance (1 of 3 on site).
2. Small Polytunnel.
3. Timber storage shed.
4. Small touring caravan.
5. Steel-clad garage.
6. Storage container with various other corrugated iron-clad buildings adjacent.
7. Static caravan used for storage.
8. Corrugated iron-clad garage.
9. Corrugated iron-clad storage building.
10. One large metal & timber-clad cabin previously used for accommodation.
Amounting to some 32 acres or thereabouts and split into 12 main enclosures mainly laid to rough pasture with some wooded areas at the lower slopes towards the stream.
As can be seen from the land plan attached 3 of the largest fields are to the rear of the cabin with the rest being situated across the lane leading down to the stream .
This site had planning for a mobile home and our client has since many years ago replaced the mobile home with what you see today this Canadian style log cabin.
Our client has recently had a visit from Carmarthenshire County Council planning department regarding the replacement of the mobile home to the log cabin and she has advised that she has a written letter from the Council confirming that no enforcement action regarding the replacement of the mobile home to the log cabin will be taken.
Viewings: Strictly by appointment via the agents, The Smallholding Centre or our sister company, Houses For Sale in Wales.
Tenure: Freehold
Services: Mains electricity, mains water, private drainage (septic tank), wood-burner provides the heating. An immersion heater heats the hot water - this could be hooked up either to solar or to air/ground source heat pump.
Council Tax: Band A, Carmarthenshire County Council.
Please Note: We are advised that a public footpath crosses the land.
From Newcastle Emlyn, take the B4333 towards Cynwyl Elfed. After 4.5 miles take the right turn sign-posted Tanglwst. Follow the road to the village of Tanglwst and at the cross roads in the village turn left. Continue along here for approx. 500 yards and the track to Ty Hen Farm is on the left hand side, opposite a junction. Go down the track and this property is approx. half way down on the left hand side. There is another property at the very end of the track.
What 3 words: ///used.selling.fidgeting
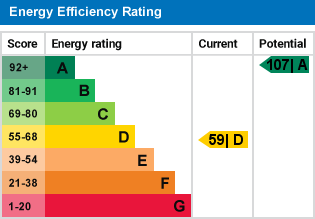
For further information on this property please call 01239 621303 or e-mail [email protected]
